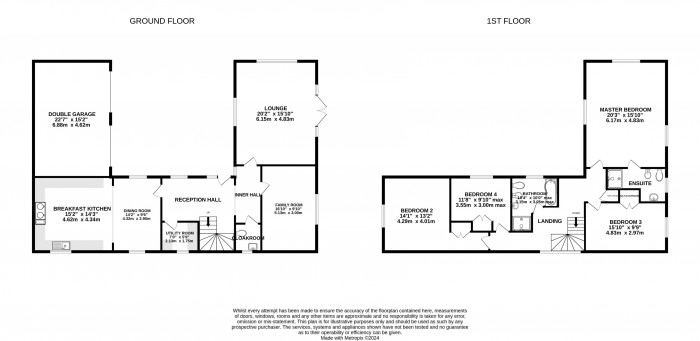
Reception Hall
Having double glazed windows to front aspect with front door entry, wood effect flooring, radiator, stairs rising to the first floor with exposed brickwork feature wall. Access to:
Utility Room (7' 0'' x 5' 9'' (2.13m x 1.75m))
Having a range of base and eye level units with counter worktops, boiler (fitted December 2023), space and plumbing for appliances and double glazed window to rear aspect.
Dining Room (14' 2'' x 9' 6'' (4.31m x 2.89m))
Having 2 double glazed windows, radiator and opens out into:
Kitchen (15' 2'' x 14' 3'' (4.62m x 4.34m))
Having a range of base and eye level newly fitted units (late 2023) with counter solid oak worktops, a feature 4 oven aga with exposed brick work surround, wine cooler, additional oven with 4 ring hob and extractor hood over, double glazed window to rear aspect, a natural slate floor, one and a half sink and drainer unit.
Lounge (20' 2'' x 15' 10'' (6.14m x 4.82m))
Having French doors to rear aspect leading onto rear garden, radiator, log burner for wood and coal and exposed beams.
Family Room (16' 10'' x 9' 10'' (5.13m x 2.99m))
Having double glazed window to rear aspect, wood effect flooring and radiator.
Cloakroom
Having low level WC, radiator, classical pedestal wash hand basin unit and a double glazed obscured window.
First Floor Landing
Having double glazed window, airing cupboard housing hot water cylinder and a exposed stonework feature wall. Access to bedrooms and bathroom.
Master Bedroom (20' 3'' x 15' 10'' (6.17m x 4.82m))
Having 3 double glazed windows, 2 radiators and access to:
En-Suite
Having a shower cubicle, low level WC, bidet, radiator, heated towel rail and hand wash basin unit.
Bedroom 2 (14' 1'' x 13' 2'' (4.29m x 4.01m))
Having built-in wardrobes, 2 radiators and double glazed window.
Bedroom 3 (15' 10'' x 9' 9'' (4.82m x 2.97m))
Having loft access, double glazed window, built-in wardrobe and a single radiator.
Bedroom 4 (11' 8'' x 9' 10'' (3.55m x 2.99m))
Having double glazed window, built-in wardrobe and radiator.
Bathroom (10' 4'' x 10' 0'' max (3.15m x 3.05m))
Having 5 piece suite with bath, shower cubicle, pedestal hand wash basin unit, low level WC, bidet, radiator, heated towel rail and a double glazed obscured window.
Outside Rear
Having an enclosed garden with fenced perimeters, being mostly laid to lawn and south-facing orientation. A range of mature flowerbed perimeters, a flagstone patio seating area and side access to the front of the property.
Outside
Having courtyard arrangement and having a traditional barn style timber gate enclosure. Access to:
Double Garage (22' 7'' x 15' 2'' (6.88m x 4.62m))
Currently set up as a games room. Having 2 up and over doors, power and lighting.


Starkey&Brown were formed in 2006, by David Starkey and Michael Brown.
Read More
Selling your most valuable asset can seem really daunting and you need to be sure that the agent you choose will do their best to achieve you the best possible sale price for your property.
Read More
Finding a tenant for your property is only the beginning of being a Landlord.
Read More
Register for Property Updates
Register Here
How much is your property worth? Stop wondering and find out, with a property valuation from Starkey&Brown.
Book Here
Awards Starkey&Brown.
Read More
Meet the Team that keep Starkey&Brown moving.
Read More
Contact us here and we can assist you further.
Contact Us