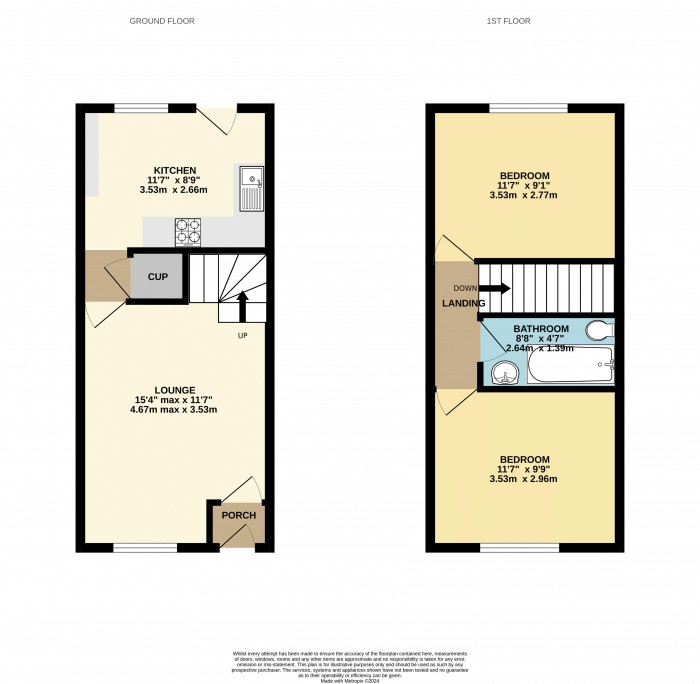
Entrance Porch
Having door to the front aspect and door into lounge.
Lounge (11' 7'' max x 15' 4'' max (3.53m x 4.67m))
Having uPVC double glazed window to the front aspect, radiator and stairs rising to the first floor.
Kitchen (11' 7'' x 8' 9'' (3.53m x 2.66m))
Having uPVC double glazed window and door to the rear aspect, wall and base units with work surfaces over, inset sink and drainer unit, built in oven, hob and extractor, space/plumbing for white goods, breakfast bar, radiator, gas central heating boiler (fitted 2020) and under stairs storage cupboard.
First Floor Landing
Bedroom 1 (11' 7'' x 9' 9'' (3.53m x 2.97m))
Having uPVC double glazed window to the front aspect and radiator.
Bedroom 2 (11' 7'' x 9' 1'' (3.53m x 2.77m))
Having uPVC double glazed window to the rear aspect and radiator.
Bathroom (8' 8'' x 4' 7'' (2.64m x 1.40m))
Having panelled bath with shower over, wash hand basin, low level WC, radiator, loft access and built in cupboard.
Outside Front
The front garden is mainly laid to lawn with a pathway leading to the front door.
Outside Rear
The rear garden is mainly laid to lawn with a fenced surround and gate to the rear leading to communal parking spaces.


Starkey&Brown were formed in 2006, by David Starkey and Michael Brown.
Read More
Selling your most valuable asset can seem really daunting and you need to be sure that the agent you choose will do their best to achieve you the best possible sale price for your property.
Read More
Finding a tenant for your property is only the beginning of being a Landlord.
Read More
Register for Property Updates
Register Here
How much is your property worth? Stop wondering and find out, with a property valuation from Starkey&Brown.
Book Here
Awards Starkey&Brown.
Read More
Meet the Team that keep Starkey&Brown moving.
Read More
Contact us here and we can assist you further.
Contact Us