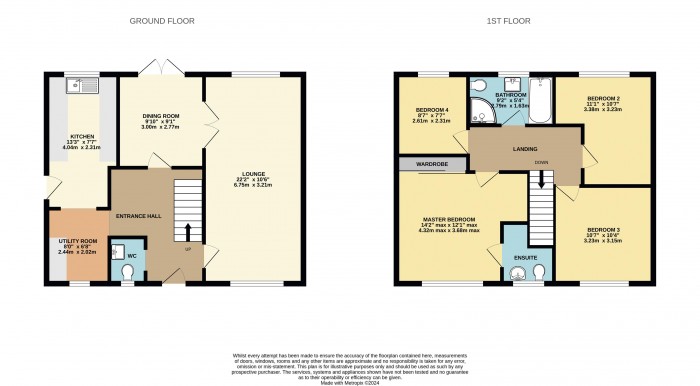
Entrance Hall
Having door to the front aspect, stairs rising to the first floor, radiator and coved ceiling.
Lounge (10' 6'' x 22' 2'' (3.20m x 6.75m))
Having uPVC double glazed windows to the front and rear aspects, two radiators, coved ceiling, air conditioning and double doors into dining room.
Dining Room (9' 1'' x 9' 10'' (2.77m x 2.99m))
Having uPVC double glazed French doors to the rear aspect, radiator and coved ceiling.
Kitchen (7' 7'' x 13' 3'' (2.31m x 4.04m))
Having uPVC double glazed window and door to the side aspect, wall and base units with work surfaces over, inset sink and drainer unit, space/plumbing for dishwasher, space for oven and gas central heating boiler.
Utility Room (6' 8'' x 8' 0'' (2.03m x 2.44m))
Having uPVC double glazed window to the front aspect, wall and base units with work surfaces over, space/plumbing for white goods and radiator.
Ground Floor WC (3' 5'' x 4' 9'' (1.04m x 1.45m))
Having uPVC double glazed window to the front aspect, low level WC, wash hand basin and radiator.
First Floor Landing
Having access to the loft, coved ceiling and radiator.
Master Bedroom (14' 2'' max x 12' 1'' max (4.31m x 3.68m))
Having uPVC double glazed window to the front aspect, radiator, fitted wardrobes, air conditioning and door to en-suite.
En-suite
Having uPVC double glazed window to the front aspect, wash hand basin, low level WC and heated towel rail.
Bedroom 2 (10' 7'' max x 11' 1'' max (3.22m x 3.38m))
Having uPVC double glazed window to the rear aspect, air conditioning and radiator.
Bedroom 3 (10' 7'' x 10' 4'' (3.22m x 3.15m))
Having uPVC double glazed window to the front aspect, air conditioning and radiator.
Bedroom 4 (7' 7'' x 8' 7'' (2.31m x 2.61m))
Having uPVC double glazed window to the rear aspect, air conditioning and radiator.
Family Bathroom (9' 2'' x 5' 4'' (2.79m x 1.62m))
Having uPVC double glazed window to the rear aspect, panelled bath, shower cubicle, wash hand basin, low level WC and heated towel rail.
Garage (17' 2'' x 16' 7'' (5.23m x 5.05m))
Having remote control door, door to the side, light, power and adjoined garage accessed from the rear.
Garage 2 (11' 3'' x 16' 7'' (3.43m x 5.05m))
Having remote control door to the rear and window to the side.
Outside Front
Having entrance porch, ample parking for numerous vehicles, lawned garden, fenced surround and gate to the side.
Outside Rear
The rear garden is extremely generous in size and mainly laid to lawn with a fenced surround, decking area, hot tub and paved area.
Agents Note
The property currently holds planning permission to erect a two-storey rear extension and a timber framed outbuilding at the rear of garden. Please contact the office for more details.

Starkey&Brown were formed in 2006, by David Starkey and Michael Brown.
Read More
Selling your most valuable asset can seem really daunting and you need to be sure that the agent you choose will do their best to achieve you the best possible sale price for your property.
Read More
Finding a tenant for your property is only the beginning of being a Landlord.
Read More
Register for Property Updates
Register Here
How much is your property worth? Stop wondering and find out, with a property valuation from Starkey&Brown.
Book Here
Awards Starkey&Brown.
Read More
Meet the Team that keep Starkey&Brown moving.
Read More
Contact us here and we can assist you further.
Contact Us