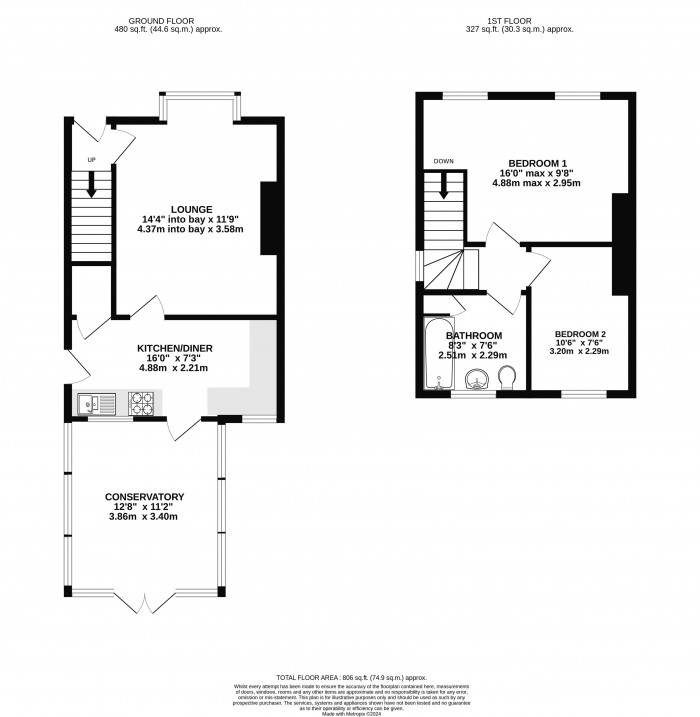
Front door into:
Hallway
Having stairs rising to first floor and door through to:
Lounge (14' 4'' x 11' 9'' into bay (4.37m x 3.58m))
Having walk-in double glazed bay window to front aspect and a double radiator. Door to:
Kitchen Diner (16' 0'' x 7' 3'' (4.87m x 2.21m))
Having a range of fitted wall and base units, rolled edged worktop surfaces incorporating cupboards and drawers, stainless steel sink and drainer unit, uPVC door to side aspect and a large understairs pantry cupboard. Door to:
Conservatory (12' 8'' x 11' 2'' (3.86m x 3.40m))
Having a brick built base, uPVC windows and a polycarbonate roof. Vendor advised us the polycarbonate roof was replaced in 2022. Any interested parties should satisfy themselves to this before proceeding with an offer.
Bedroom 1 (16' 0'' max x 9' 8'' (4.87m x 2.94m))
Having 2 uPVC windows to front aspect and a double radiator.
Bedroom 2 (10' 6'' x 7' 6'' (3.20m x 2.28m))
Having uPVC double glazed window to rear aspect and a single radiator.
Bathroom (8' 3'' x 7' 6'' (2.51m x 2.28m))
Having panelled bath with electric shower unit over, wash hand basin, low level flush WC, single radiator, uPVC frosted window and a cupboard housing condensing central heating boiler.
First Floor Landing
Having access to loft and uPVC window to side aspect.
Outside Rear
Is mainly laid to lawn in excess of 90 ft long and backs onto St Peter & St Pauls playing field. There is also a paved patio area.


Starkey&Brown were formed in 2006, by David Starkey and Michael Brown.
Read More
Selling your most valuable asset can seem really daunting and you need to be sure that the agent you choose will do their best to achieve you the best possible sale price for your property.
Read More
Finding a tenant for your property is only the beginning of being a Landlord.
Read More
Register for Property Updates
Register Here
How much is your property worth? Stop wondering and find out, with a property valuation from Starkey&Brown.
Book Here
Awards Starkey&Brown.
Read More
Meet the Team that keep Starkey&Brown moving.
Read More
Contact us here and we can assist you further.
Contact Us