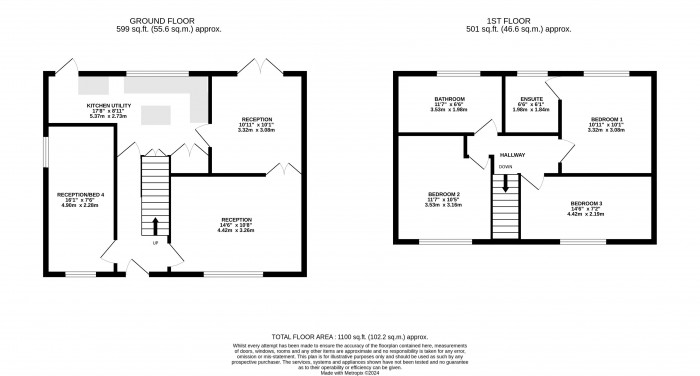
Entrance Hall
Reception/Bedroom 4 (Formerly Garage Conversion) (17' 5'' x 6' 0'' (5.30m x 1.83m))
Having uPVC double glazed window to front and side aspects.
Reception/Lounge (14' 6'' x 10' 8'' (4.42m x 3.25m))
Having uPVC double glazed window to front aspect, radiator, hardwood flooring and a feature fireplace. French doors leading into:
Reception (10' 11'' x 10' 1'' (3.32m x 3.07m))
Having hardwood flooring, radiator and French doors leading out to garden. Door leading into:
Kitchen/Utility (17' 8'' x 8' 11'' (5.38m x 2.72m))
Having a range of eye and base level units with counter worktops, 4 ring gas hob with extractor over, oven, island unit, stainless steel sink and drainer unit, utility space near back door with space and plumbing for washing machine and dryer and uPVC double glazed window to rear aspect.
First Floor Landing
Family Bathroom (11' 7'' x 6' 6'' (3.53m x 1.98m))
Having uPVC double glazed frosted window to rear aspect, heated towel rail, tiled walls and vinyl flooring, Jacuzzi whirlpool bath, walk-in shower, low level WC and wash hand basin.
Bedroom 1 (10' 11'' x 10' 1'' (3.32m x 3.07m))
Having uPVC double glazed window to rear aspect, radiator and fitted storage. Door leading into:
En-Suite (6' 6'' x 6' 1'' (1.98m x 1.85m))
Having uPVC double glazed frosted window to rear aspect, double shower, low level WC, wash hand basin, tiled walls, vinyl flooring and a heated towel rail.
Bedroom 2 (11' 7'' x 10' 5'' (3.53m x 3.17m))
Having uPVC double glazed window to front aspect and radiator.
Bedroom 3 (14' 6'' x 7' 2'' (4.42m x 2.18m))
Having uPVC double glazed window to front aspect and radiator.
Outside Rear
Having a private enclosed rear garden with large concrete patio seating area, gravelled area, hedged perimeter. Further small astro turf area with concrete slabs.
Extended Garage
Having power, light, up and over door. Side access to front and rear gardens.
Outside Front
Having parking for many vehicles.


Starkey&Brown were formed in 2006, by David Starkey and Michael Brown.
Read More
Selling your most valuable asset can seem really daunting and you need to be sure that the agent you choose will do their best to achieve you the best possible sale price for your property.
Read More
Finding a tenant for your property is only the beginning of being a Landlord.
Read More
Register for Property Updates
Register Here
How much is your property worth? Stop wondering and find out, with a property valuation from Starkey&Brown.
Book Here
Awards Starkey&Brown.
Read More
Meet the Team that keep Starkey&Brown moving.
Read More
Contact us here and we can assist you further.
Contact Us