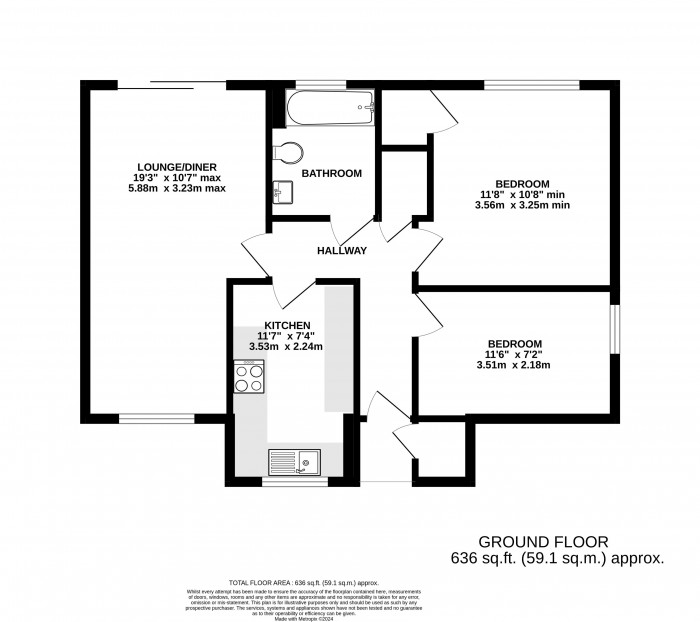
Entrance Hallway
Having uPVC front entrance door, airing cupboard housing hot water cylinder (installed 2020), electric wall heater and coved ceiling.
Lounge Diner (19' 3'' x 10' 7'' max (5.86m x 3.22m))
Having electric wall heater, coved ceiling and west-facing sliding patio door overlooking the communal gardens.
Kitchen (11' 7'' x 7' 4'' (3.53m x 2.23m))
Having a range of matching wall and base units, single drainer stainless steel sink unit with tiled splash backs, built-in oven and hob, space for fridge freezer, plumbing for washing machine, vinyl flooring and coved ceiling.
Bedroom 1 (11' 8'' x 10' 8'' in (3.55m x 3.25m))
Having fitted wardrobes with matching bridging, additional built-in wardrobe, electric wall heater and coved ceiling.
Bedroom 2 (11' 6'' x 7' 2'' (3.50m x 2.18m))
Having electric wall heater and coved ceiling.
Bathroom
Having 3 piece suite comprising panelled bath with electric shower appliance over, pedestal wash hand basin, low level WC, heated towel rail and part tiled walls.
Outside
The property benefits from it's own brick built outbuilding and well maintained west-facing communal gardens which are predominantly enclosed by a brick wall and being mainly laid to lawn with a wide variety of shrubs and trees and designated clothes drying areas. The property also benefits from parking within a residents only block paved car park to the front.
Agents Note
The property is being offered for sale on a leasehold basis and benefits from a 99 year lease which commenced on 1st August 1990 and therefore expires in 2089.
Agents Note 2
Service charges are payable for gardening, window cleaning, buildings insurance, external building maintenance and the maintenance of all communal areas and amounts to £1,381.64 per annum. Please note there is no rent payable for the remaining 30% share of this property.


Starkey&Brown were formed in 2006, by David Starkey and Michael Brown.
Read More
Selling your most valuable asset can seem really daunting and you need to be sure that the agent you choose will do their best to achieve you the best possible sale price for your property.
Read More
Finding a tenant for your property is only the beginning of being a Landlord.
Read More
Register for Property Updates
Register Here
How much is your property worth? Stop wondering and find out, with a property valuation from Starkey&Brown.
Book Here
Awards Starkey&Brown.
Read More
Meet the Team that keep Starkey&Brown moving.
Read More
Contact us here and we can assist you further.
Contact Us