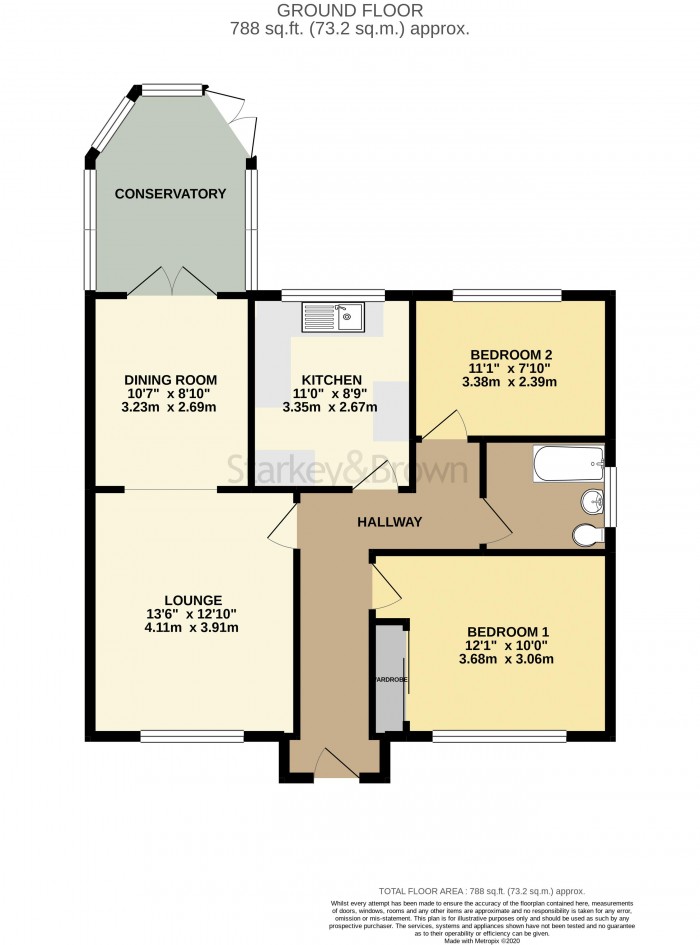
Entrance Hall
Having uPVC front door entry to front aspect and uPVC double glazed obscured window, radiator, laid to carpet, coved ceiling and skirting board. Access to living accommodation, bathroom and airing cupboard housing hot water cylinder with shelving and access to loft.
Lounge (13' 6'' x 12' 10'' (4.11m x 3.91m))
Having uPVC double glazed window to front aspect with bay window sill, radiator, feature electric fireplace, coved ceiling and skirting board. Opening into:
Dining Room (10' 7'' x 8' 10'' (3.22m x 2.69m))
Having uPVC sliding doors leading into conservatory, radiator, original serving hatch, skirting board and coved ceiling.
Conservatory
Having brick base with uPVC construction, 2 power points, French doors leading onto the rear garden. Glass roof with electric fan light.
Kitchen (11' 0'' x 8' 9'' (3.35m x 2.66m))
Having a range of base and eye level units with counter worktops and tiled surround, space and plumbing for kitchen appliances, stainless steel sink and drainer unit, wall mounted gas central heating British Gas 330+ central heating boiler, consumer unit, original extractor unit, radiator, uPVC door leading onto rear garden and uPVC double glazed window to rear aspect.
Master Bedroom (12' 1'' x 10' 0'' (3.68m x 3.05m))
Having uPVC double glazed window to front aspect, radiator, coved ceiling, skirting board, built-in wardrobe with mirror effect sliding doors and laid to carpet.
Bedroom 2 (11' 1'' x 7' 10'' (3.38m x 2.39m))
Having a range fitted bedroom furniture, radiator, uPVC double glazed window to rear aspect and coved ceiling.
Shower Room
Having low level WC, pedestal hand wash basin unit, easy access shower cubicle with tiled surround, extractor unit, uPVC double glazed obscured window to side aspect and radiator.
Outside Rear
Having landscaped arrangement being a mixture of patio seating areas, gravel and artificial turf. Enclosed fenced perimeter and access to single garage.
Single Garage
Having up and over electric door, power and lighting with personal door to side aspect.
Outside Front
Having a lawned front garden with an extensive block paved driveway with parking for multiple vehicles and motorhome. Pathway leading to front door entry.
Agents Note
It is our understanding that the property has leased solar panels through 'A Shade Greener'; however, we await final confirmation from the vendor. For more details please contact Starkey&Brown.


Starkey&Brown were formed in 2006, by David Starkey and Michael Brown.
Read More
Selling your most valuable asset can seem really daunting and you need to be sure that the agent you choose will do their best to achieve you the best possible sale price for your property.
Read More
Finding a tenant for your property is only the beginning of being a Landlord.
Read More
Register for Property Updates
Register Here
How much is your property worth? Stop wondering and find out, with a property valuation from Starkey&Brown.
Book Here
Awards Starkey&Brown.
Read More
Meet the Team that keep Starkey&Brown moving.
Read More
Contact us here and we can assist you further.
Contact Us