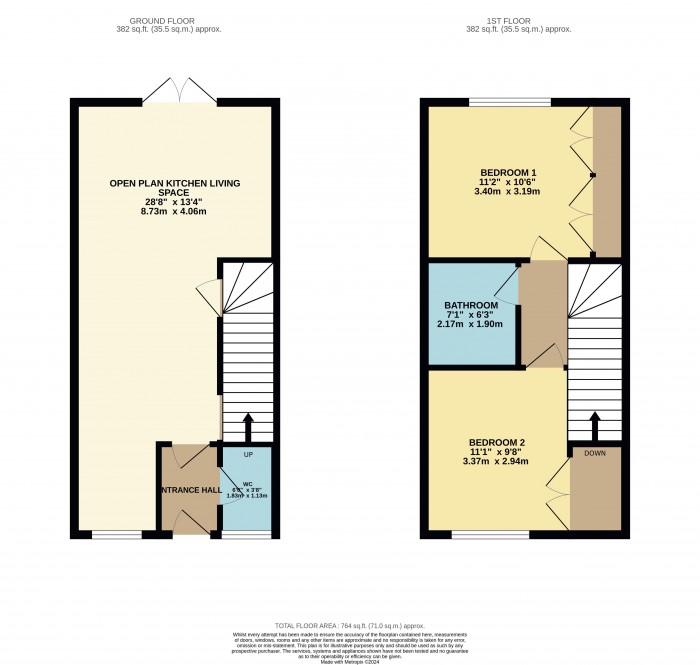
Entrance Hall (4' 1'' x 6' 0'' (1.24m x 1.83m))
Having radiator and high quality wood flooring.
Downstair WC (3' 7'' x 6' 0'' (1.09m x 1.83m))
Having a frosted window to front aspect, low level WC, wash hand basin and mirror.
Open Plan Kitchen Living Space (13' 4'' x 28' 8'' (4.06m x 8.73m))
Having a fitted kitchen with base and eye level units, counter worktop and breakfast bar. Integral appliances such as fridge freezer, dishwasher, washing machine, electric hob with extractor, sink with mixer tap over, radiator, high quality wood flooring and large French doors leading to rear garden.
First Floor Landing
Bedroom 1 (11' 2'' x 10' 6'' (3.40m x 3.20m))
Having uPVC double glazed window to rear aspect, radiator, high quality wood flooring and 2 double fitted wardrobes.
Bedroom 2 (9' 8'' x 11' 1'' (2.94m x 3.38m))
Having uPVC double glazed window to front aspect, radiator, fitted double wardrobe and high quality wood flooring.
Family Bathroom
Having vinyl flooring, tiled walls, shaver point, low level WC, wash hand basin, corner shower and a heated towel rail.
Outside Front
Having tarmac driveway, EV charge point, small lawned area with pathway leading to the front of the property.
Outside Rear
Having concrete patio area, shed, a lawned area, mature shrubs and side gate leading for bin access.
Agents Note
The property benefits from fitted solar panels (having a backup battery) which are owned outright, offering substantial savings on monthly utility bills. We are advised by the vendors that the solar panels generate an income of approximately £70-£80 every month (depending on usage). Call for further details.
Agents Note 1
We are advised by the sellers that a service charge is payable for the maintenance of all local communal areas and amounts to £73.46 every 6 months. Please contact Starkey&Brown for more information.


Starkey&Brown were formed in 2006, by David Starkey and Michael Brown.
Read More
Selling your most valuable asset can seem really daunting and you need to be sure that the agent you choose will do their best to achieve you the best possible sale price for your property.
Read More
Finding a tenant for your property is only the beginning of being a Landlord.
Read More
Register for Property Updates
Register Here
How much is your property worth? Stop wondering and find out, with a property valuation from Starkey&Brown.
Book Here
Awards Starkey&Brown.
Read More
Meet the Team that keep Starkey&Brown moving.
Read More
Contact us here and we can assist you further.
Contact Us