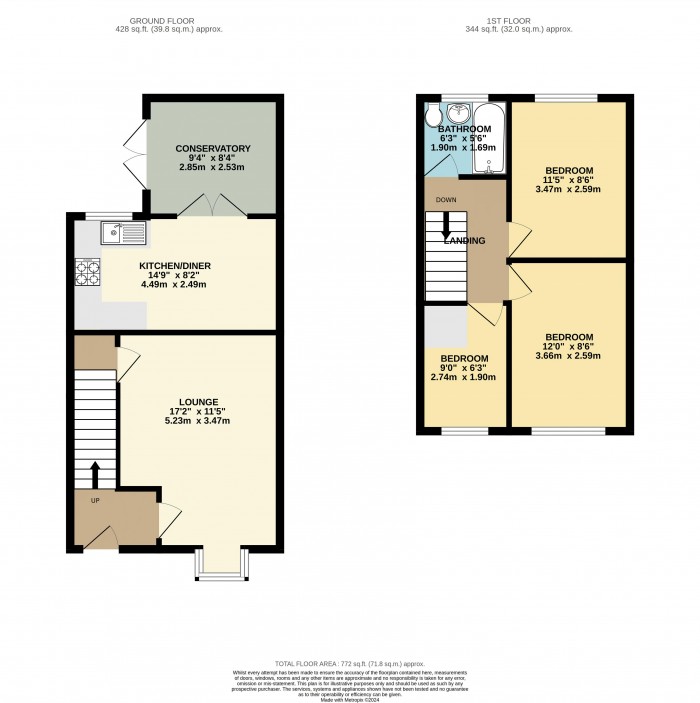
Lounge (11' 5'' x 17' 2'' (3.48m x 5.23m))
Having uPVC double glazed window to front aspect, wooden flooring and a radiator.
Kitchen Diner (14' 9'' x 8' 2'' (4.49m x 2.49m))
Having a range of matching wall and base units, fitted appliances such as induction hob, fridge freezer, built-in microwave and oven, radiator, uPVC double glazed window to rear aspect and French doors leading into:
Conservatory (9' 4'' x 8' 4'' (2.84m x 2.54m))
Being of uPVC construction with brick built base, radiator and French doors leading onto rear garden.
First Floor Landing
Family Bathroom (6' 3'' x 5' 6'' (1.90m x 1.68m))
Having uPVC double glazed window to rear aspect, low level WC, sink, jet panelled bath with shower head over and glass shower screen.
Bedroom 1 (8' 6'' x 12' 0'' (2.59m x 3.65m))
Having uPVC double glazed window to front aspect and radiator.
Bedroom 2 (11' 5'' x 8' 6'' (3.48m x 2.59m))
Having uPVC double glazed window to rear aspect and radiator.
Bedroom 3 (6' 3'' x 9' 0'' (1.90m x 2.74m))
Currently being used as a dressing room. Having uPVC double glazed window to front aspect and radiator.
Garage
Having power points and plumbing for laundry appliance.
Outside Rear
Having block paved patio area, small lawned area and decking area.
Outside Front
To the front of the property there is driveway parking for many vehicles and access to garage.


Starkey&Brown were formed in 2006, by David Starkey and Michael Brown.
Read More
Selling your most valuable asset can seem really daunting and you need to be sure that the agent you choose will do their best to achieve you the best possible sale price for your property.
Read More
Finding a tenant for your property is only the beginning of being a Landlord.
Read More
Register for Property Updates
Register Here
How much is your property worth? Stop wondering and find out, with a property valuation from Starkey&Brown.
Book Here
Awards Starkey&Brown.
Read More
Meet the Team that keep Starkey&Brown moving.
Read More
Contact us here and we can assist you further.
Contact Us