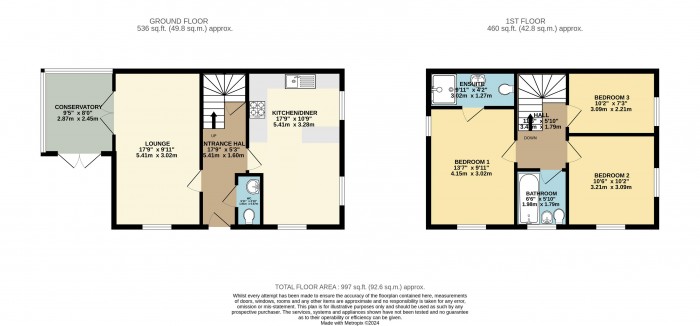
Lounge (9' 11'' x 17' 9'' (3.02m x 5.41m))
Having uPVC double glazed window to front aspect, radiator and uPVC double doors leading onto the conservatory.
Conservatory (8' 0'' x 9' 5'' (2.44m x 2.87m))
Being of uPVC construction with brick built base, wood flooring and uPVC double glazed door leading to rear garden.
Kitchen Diner (10' 9'' x 17' 9'' (3.27m x 5.41m))
Having a range of base and eye levels units with counter worktops, stainless steel sink with drainer unit, hob, built-in oven, built-in dishwasher, plumbing for washing machine, 2 uPVC double glazed windows to side aspect, uPVC double glazed window to front aspect and radiator.
First Floor Landing
Bedroom 1 (9' 11'' x 13' 7'' (3.02m x 4.14m))
Having uPVC double glazed window to front and side aspects and radiator. Access to:
En-Suite
Having rainfall shower, low level WC, tiled walls, sink and extractor unit.
Family Bathroom (9' 5'' x 6' 6'' (2.87m x 1.98m))
Having panelled bath, low level WC, sink and uPVC double glazed window frosted window to front aspect.
Bedroom 2 (10' 2'' x 10' 6'' (3.10m x 3.20m))
Having uPVC double glazed windows to front and side aspects and radiator.
Bedroom 3 (10' 2'' x 7' 3'' (3.10m x 2.21m))
Having uPVC double glazed window to side aspect and radiator.
Outside Rear
Being west-facing mostly laid to lawn with patio seating area, door to the side of the garage.
Outside Front
To the front of the property there is driveway with parking for 3 vehicles and access to a garage.


Starkey&Brown were formed in 2006, by David Starkey and Michael Brown.
Read More
Selling your most valuable asset can seem really daunting and you need to be sure that the agent you choose will do their best to achieve you the best possible sale price for your property.
Read More
Finding a tenant for your property is only the beginning of being a Landlord.
Read More
Register for Property Updates
Register Here
How much is your property worth? Stop wondering and find out, with a property valuation from Starkey&Brown.
Book Here
Awards Starkey&Brown.
Read More
Meet the Team that keep Starkey&Brown moving.
Read More
Contact us here and we can assist you further.
Contact Us