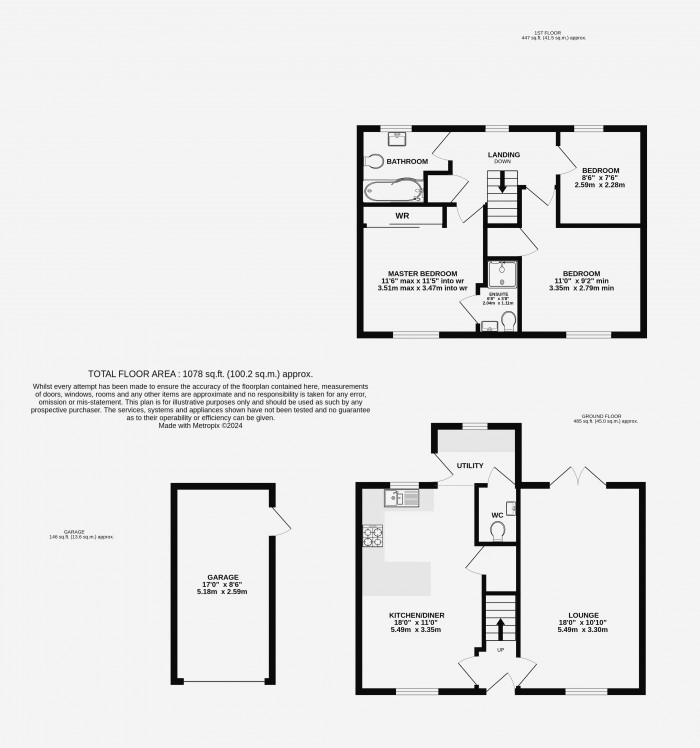
Entrance Hallway
Having part glazed composite front entrance door, wood effect luxury vinyl flooring and stairs rising to first floor.
Lounge (18' 0'' x 10' 10'' (5.48m x 3.30m))
Having 2 radiators, coved ceiling and French doors leading onto rear garden.
Kitchen Diner (18' 0'' x 11' 0'' (5.48m x 3.35m))
Having a range of matching wall and base units, breakfast bar, single drainer stainless steel sink unit with mixer taps over and tiled splash backs, built-in oven, hob and cooker hood, integral fridge freezer, integral dishwasher, wood effect luxury vinyl flooring, radiator, coved ceiling, LED downlights and understairs storage cupboard.
Utility (7' 4'' x 5' 2'' (2.23m x 1.57m))
Having plumbing for washing machine and space for tumble dryer with work surfacing over, larder unit, wood effect luxury vinyl flooring, Vaillant condensing central heating boiler and uPVC door leading to garden.
Ground Floor WC
Having low level WC, pedestal hand wash basin unit with tiled splash backs, wood effect luxury vinyl flooring, radiator and extractor.
First Floor Landing
Having airing cupboard housing hot water cylinder, radiator and access to loft.
Master Bedroom (11' 5'' to back of wardrobes x 11' 6'' max (3.48m x 3.50m))
Having fitted sliding door wardrobes and radiator.
En-Suite
Having 3 piece suite comprising tiled shower cubicle with mains fed shower and glass shower door, pedestal wash hand basin, low level WC, wood effect luxury vinyl flooring, heated towel rail, electric shaver point and extractor.
Bedroom 2 (11' 0'' x 9' 2'' min (3.35m x 2.79m))
Having built-in wardrobe, over stairs bulkhead and radiator.
Bedroom 3 (8' 6'' x 7' 6'' (2.59m x 2.28m))
Having radiator.
Bathroom
Having 3 piece suite comprising 'P' shaped panelled shower bath with curved glass shower screen over, pedestal wash hand basin, low level WC, wood effect vinyl flooring, heated towel rail and part tiled walls.
Outside Front
To the front of the property there is a generous sized frontage comprising lawn with outside lighting, block paved driveway and turning area with parking space for 4/5 vehicles and giving access to garage.
Garage (17' 0'' x 8' 6'' (5.18m x 2.59m))
Having up and over door, power and light, pitched roof providing storage space and door leading into garden.
Outside Rear
To the rear of the property there is a fully enclosed lawned garden with paved patio area, borders to include a variety of flowers, plants and shrubs, cold water tap and personnel door to garage.
Agents Note
Service charge for maintenance of all communal areas - Lindum passed management over to residents £173.24 per year. New company is run by HLM Council tax band: C NKDC - £1,917.42 per years. Please contact Starkey&Brown for more information.


Starkey&Brown were formed in 2006, by David Starkey and Michael Brown.
Read More
Selling your most valuable asset can seem really daunting and you need to be sure that the agent you choose will do their best to achieve you the best possible sale price for your property.
Read More
Finding a tenant for your property is only the beginning of being a Landlord.
Read More
Register for Property Updates
Register Here
How much is your property worth? Stop wondering and find out, with a property valuation from Starkey&Brown.
Book Here
Awards Starkey&Brown.
Read More
Meet the Team that keep Starkey&Brown moving.
Read More
Contact us here and we can assist you further.
Contact Us