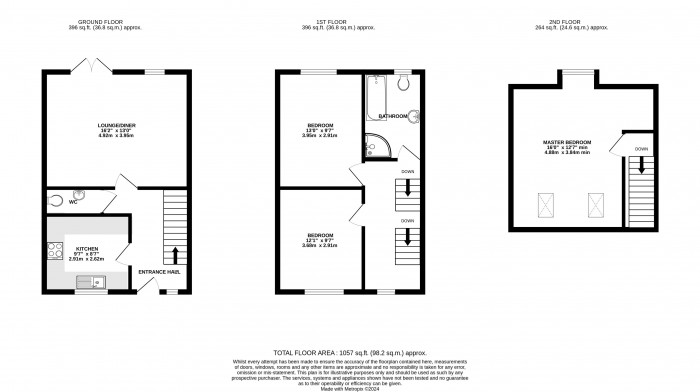
Entrance Hallway
Having part glazed front entrance door, laminate wood effect flooring, radiator and stairs rising to first floor.
Ground Floor WC
Having low level WC, pedestal hand wash basin with tiled splash backs, laminate wood effect flooring, radiator and extractor.
Lounge (16' 2'' x 13' 0'' (4.92m x 3.96m))
Having laminate wood effect flooring, radiator and French doors leading onto garden.
Kitchen (9' 7'' x 8' 7'' (2.92m x 2.61m))
Having a range of matching wall and base units, larder unit, concealed pelmet lighting, single drainer sink unit with mixer taps over and tiled splash backs, built-in oven, hob and cooker hood, integral full height fridge freezer, integral washer dryer, ceramic tiled floor, central heating boiler (approximately 8/9 years old) and LED downlights.
First Floor Landing
Having radiator and stairs rising to second floor.
Bedroom 2 (13' 0'' x 9' 7'' (3.96m x 2.92m))
Having window to rear with views over garden and countryside beyond and radiator.
Bedroom 3 (12' 1'' x 9' 7'' (3.68m x 2.92m))
Being currently utilised as dressing room and having radiator.
Bathroom
Having spacious 4 piece suite comprising corner tiled shower cubicle with mains fed shower, panelled bath, pedestal hand wash basin, low level WC, tiled flooring, part tiled walls, radiator, downlights and extractor.
Second Floor Landing
Master Bedroom (16' 0'' x 12' 7'' min (4.87m x 3.83m))
Having dormer window to rear aspect with views over the rear garden and countryside beyond, radiator and 2 Velux windows to front aspect.
Outside Front
To the front of the property there is a lawned garden area, block paved driveway with space for 2 vehicles, gate at side leading to rear garden.
Outside Rear
To the rear of the property there is a fully enclosed south-facing garden comprising lawned with large paved patio area, a variety of plants and shrubs, timber decking area and summer house currently utilised as storage.


Starkey&Brown were formed in 2006, by David Starkey and Michael Brown.
Read More
Selling your most valuable asset can seem really daunting and you need to be sure that the agent you choose will do their best to achieve you the best possible sale price for your property.
Read More
Finding a tenant for your property is only the beginning of being a Landlord.
Read More
Register for Property Updates
Register Here
How much is your property worth? Stop wondering and find out, with a property valuation from Starkey&Brown.
Book Here
Awards Starkey&Brown.
Read More
Meet the Team that keep Starkey&Brown moving.
Read More
Contact us here and we can assist you further.
Contact Us