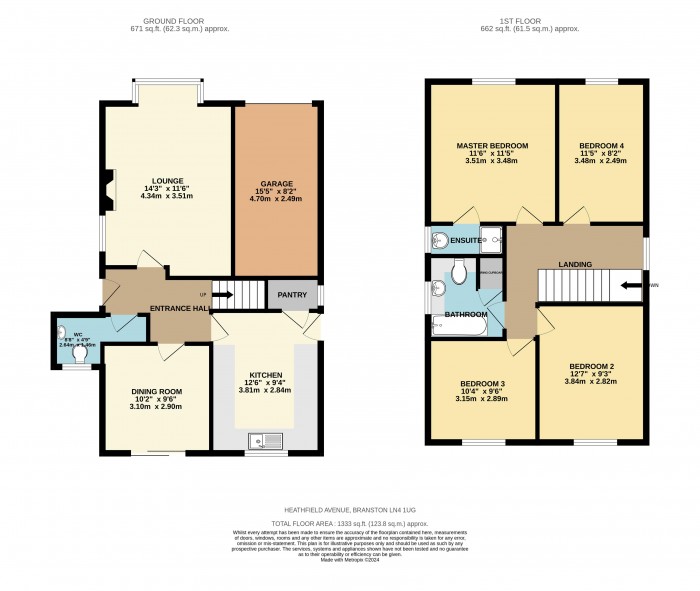
Entrance Hall
Having radiator, stairs rising to first floor and access to downstairs WC.
Downstairs WC (4' 9'' max x 8' 7'' max (1.45m x 2.61m))
Having uPVC double glazed obscured window to rear aspect, low level WC, pedestal hand wash basin unit and radiator.
Kitchen (12' 6'' x 9' 4'' (3.81m x 2.84m))
Having a range of base and eye level units with counter worktops, this 'Rustic style' kitchen with fitted wall units and base units housing integrated appliances, there is also a duel fuel range cooker with 5 ring gas hob, grill, 2 ovens and extractor fan, one and a half sink and drainer unit. UPVC double glazed window to rear aspect, UPVC double glazed door to side aspect.
Pantry (3' 1'' x 5' 0'' (0.94m x 1.52m))
Having uPVC double glazed obscured window to the side aspect and shelving.
Dining Room (10' 2'' x 9' 6'' (3.10m x 2.89m))
Having uPVC sliding doors to patio, radiator, and coved ceiling.
Lounge (14' 3'' x 11' 6'' (4.34m x 3.50m))
Having uPVC double glazed bay window to front aspect, uPVC double glazed window to side aspect, feature gas fireplace, coved ceiling and radiator.
First Floor Landing
Having loft access (loft insulated, partially boarded, light and solar generator) and a uPVC double glazed window to side aspect.
Master Bedroom (11' 6'' x 11' 5'' (3.50m x 3.48m))
Having uPVC double glazed window to front aspect, radiator and coved ceiling.
En-Suite (2' 4'' x 6' 7'' (0.71m x 2.01m))
Having tiled floor and surround, radiator, extractor fan, shower cubicle and hand wash basin unit.
Bathroom (6' 7'' x 7' 3'' (2.01m x 2.21m))
Having panelled bath with shower head over and 5 fold shower screen, vanity unit, low level WC, hand wash basin, fitted cupboards, tiled surround and chrome heated hand towel rail and an airing cupboard housing shelving.
Bedroom 2 (12' 7'' x 9' 3'' (3.83m x 2.82m))
Having uPVC double glazed window to rear aspect, radiator and coved ceiling.
Bedroom 3 (9' 6'' x 10' 4'' (2.89m x 3.15m))
Having uPVC double glazed window to rear aspect, radiator and coved ceiling.
Bedroom 4 (8' 2'' x 11' 5'' (2.49m x 3.48m))
Having uPVC double glazed window to front aspect, radiator and coved ceiling.
Outside Rear
Having an enclosed garden with fenced perimeters, it is low maintenance and is on 2 levels, with the top level being a large patio area and the lower level comprising a seating area and ornamental pond, with the rest being gravel and law and partially surrounded by a range of decorative and mature flowerbeds and a timber built garden shed to remain.
Outside Front
To the front of the property there is a block paved driveway leading to the integrated garage with the front garden being raised on 2 levels with a selection of decorative planters and landscape borders, planters and mature flower beds to the side aspect.
Single Garage (8' 2'' x 15' 5'' (2.49m x 4.70m))
Having up and over door, consumer unit, power and lighting.
Agents Note
The property comes with owned outright solar panels which were fitted approximately 12 years ago. The property benefits from reduced bills with a feed-in tariff via Ovo energy. With the property receiving a returned income twice a year. For further information on solar panels. Please contact Starkey&Brown 01522 845 845.


Starkey&Brown were formed in 2006, by David Starkey and Michael Brown.
Read More
Selling your most valuable asset can seem really daunting and you need to be sure that the agent you choose will do their best to achieve you the best possible sale price for your property.
Read More
Finding a tenant for your property is only the beginning of being a Landlord.
Read More
Register for Property Updates
Register Here
How much is your property worth? Stop wondering and find out, with a property valuation from Starkey&Brown.
Book Here
Awards Starkey&Brown.
Read More
Meet the Team that keep Starkey&Brown moving.
Read More
Contact us here and we can assist you further.
Contact Us