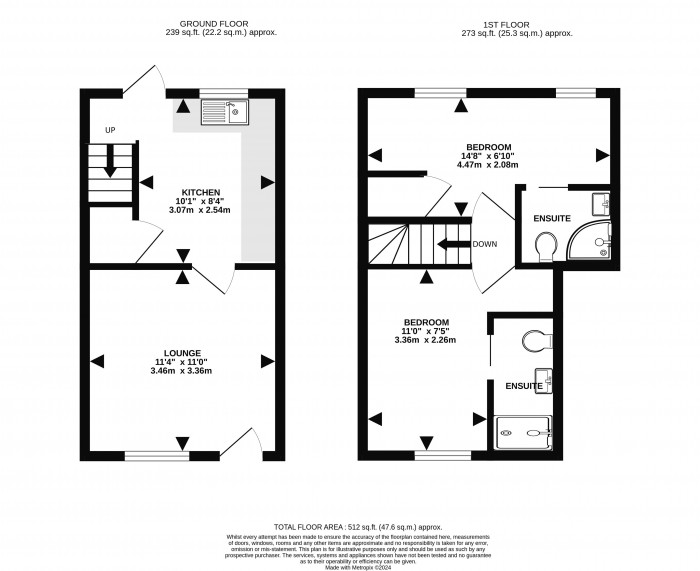
Lounge (11' 4'' x 11' 0'' (3.45m x 3.35m))
Having uPVC front entrance door and radiator.
Kitchen (10' 1'' x 8' 4'' min (3.07m x 2.54m))
Having a range of matching wall and base units, attractive marble effect work surfacing with matching upstands, single drainer sink unit with mixer taps over, electric cooker with cooker hood over, plumbing for washing machine, space for fridge freezer, concealed Ideal combination condensing central heating boiler (serviced annually), understairs storage cupboard, wood effect vinyl flooring, radiator, stairs rising to first floor and uPVC door leading to garden.
Bedroom 1 (14' 8'' max x 6' 10'' max (4.47m x 2.08m))
Having built-in storage cupboard, over stairs bulkhead and radiator.
En-Suite
Having 3 piece suite comprising corner shower cubicle with electric shower appliance, wash hand basin set in vanity unit, low level WC, wood effect vinyl flooring, heated towel rail, access to loft and extractor.
Bedroom 2 (11' 0'' x 7' 5'' min (3.35m x 2.26m))
Having large alcove/wardrobe area with hanging rails and radiator.
En-Suite
Having 3 piece suite comprising double tiled shower cubicle with electric shower appliance, pedestal wash hand basin, low level WC, wood effect vinyl flooring, heated towel rail and extractor.
Outside Rear
To the rear of the property there is an enclosed concrete courtyard.
Agents Note
There is a right of way to provide pedestrian access for number 37 St. Faiths Street over the rear garden. Call for further details.


Starkey&Brown were formed in 2006, by David Starkey and Michael Brown.
Read More
Selling your most valuable asset can seem really daunting and you need to be sure that the agent you choose will do their best to achieve you the best possible sale price for your property.
Read More
Finding a tenant for your property is only the beginning of being a Landlord.
Read More
Register for Property Updates
Register Here
How much is your property worth? Stop wondering and find out, with a property valuation from Starkey&Brown.
Book Here
Awards Starkey&Brown.
Read More
Meet the Team that keep Starkey&Brown moving.
Read More
Contact us here and we can assist you further.
Contact Us