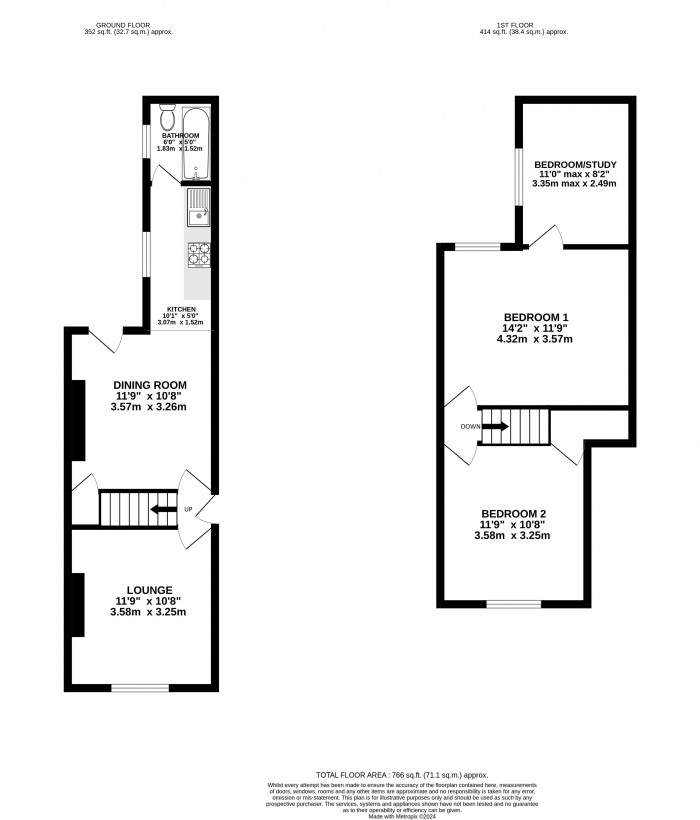
Front door leading into hallway
Hallway
Having stairs rising to first floor. Doors to lounge and door to dining room.
Lounge (11' 10'' x 10' 8'' (3.60m x 3.25m))
Having uPVC window to front aspect and radiator.
Dining Room (11' 10'' x 10' 8'' (3.60m x 3.25m))
Having uPVC door leading to rear garden, radiator and understairs storage cupboard.
Open Plan Kitchen (10' 1'' x 5' 0'' (3.07m x 1.52m))
Having wall and base units, rolled edge worktop surfaces, 5 ring gas hob and a single sink with single drainer unit. Door through to:
Bathroom (6' 0'' x 5' 0'' (1.83m x 1.52m))
Having a 2 piece suite comprising of panelled bath with wall mounted shower over, part tiled walls, tiled flooring, radiator, window to side aspect and low level flush WC.
Bedroom 1 (14' 2'' x 11' 9'' (4.31m x 3.58m))
Having uPVC window to rear aspect and radiator. Door through to:
Bedroom 3/Study (11' 0'' max with height restricted ceiling x 8' 2'' (3.35m x 2.49m))
Having wall mounted central heating combination boiler and window to side aspect.
Bedroom 2 (11' 9'' x 10' 8'' (3.58m x 3.25m))
Having uPVC window to front, large walk-in wardrobe/cupboard, radiator and window to front aspect.
Outside Rear
Is predominantly overgrown and is south-facing.


Starkey&Brown were formed in 2006, by David Starkey and Michael Brown.
Read More
Selling your most valuable asset can seem really daunting and you need to be sure that the agent you choose will do their best to achieve you the best possible sale price for your property.
Read More
Finding a tenant for your property is only the beginning of being a Landlord.
Read More
Register for Property Updates
Register Here
How much is your property worth? Stop wondering and find out, with a property valuation from Starkey&Brown.
Book Here
Awards Starkey&Brown.
Read More
Meet the Team that keep Starkey&Brown moving.
Read More
Contact us here and we can assist you further.
Contact Us