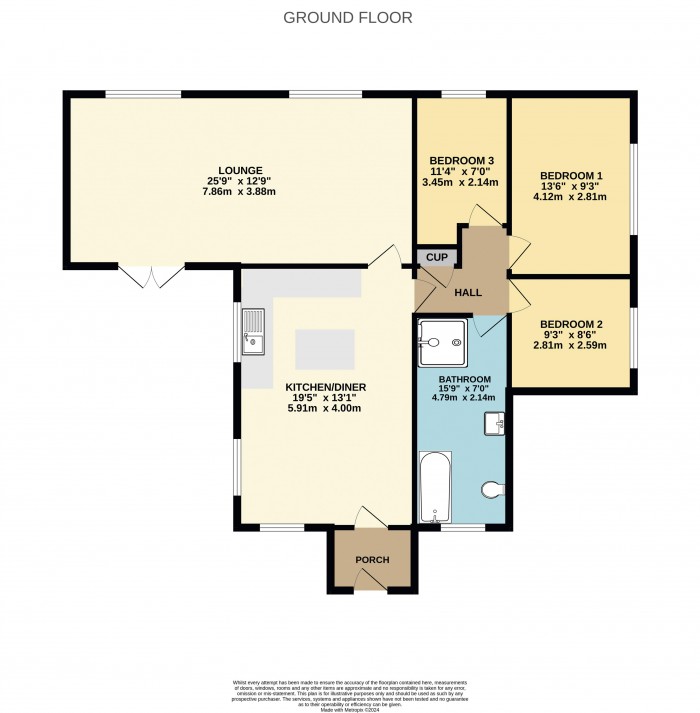
Entrance Porch
Having door to front aspect and door into kitchen/diner.
Kitchen/Diner (13' 2'' x 19' 5'' (4.01m x 5.91m))
Having uPVC double glazed windows to the front and side aspects, wall and base units with work surfaces over, inset sink and drainer unit, two radiators, ceiling spotlights, island unit with built in oven and hob, space for fridge/freezer and space/plumbing for washing machine.
Lounge (25' 9'' x 12' 9'' (7.84m x 3.88m))
Having uPVC double glazed windows to the rear aspects, uPVC double glazed French doors to the front aspect and two radiators.
Inner Hall
Having access to the loft and storage cupboard with boiler.
Bedroom 1 (9' 3'' x 13' 6'' (2.82m x 4.11m))
Having uPVC double glazed window to the side aspect and radiator.
Bedroom 2 (9' 3'' x 8' 6'' (2.82m x 2.59m))
Having uPVC double glazed window to the side aspect and radiator.
Bedroom 3 (7' 0'' max x 11' 4'' max (2.13m x 3.45m))
Having uPVC double glazed window to the rear aspect and radiator.
Bathroom (7' 0'' x 15' 9'' (2.13m x 4.80m))
Having uPVC double glazed window to the front aspect, panelled bath with central taps, separate shower cubicle with rainfall shower and additional handheld shower, wash hand basin, low level WC, ceiling spotlights and radiator.
Garage (11' 4'' x 18' 10'' (3.45m x 5.74m))
Having up and over door, inspection pit and windows to the side and rear aspects.
Outside
The property sits on an elevated corner plot with gardens to the front, side and rear, off street parking and garage.


Starkey&Brown were formed in 2006, by David Starkey and Michael Brown.
Read More
Selling your most valuable asset can seem really daunting and you need to be sure that the agent you choose will do their best to achieve you the best possible sale price for your property.
Read More
Finding a tenant for your property is only the beginning of being a Landlord.
Read More
Register for Property Updates
Register Here
How much is your property worth? Stop wondering and find out, with a property valuation from Starkey&Brown.
Book Here
Awards Starkey&Brown.
Read More
Meet the Team that keep Starkey&Brown moving.
Read More
Contact us here and we can assist you further.
Contact Us