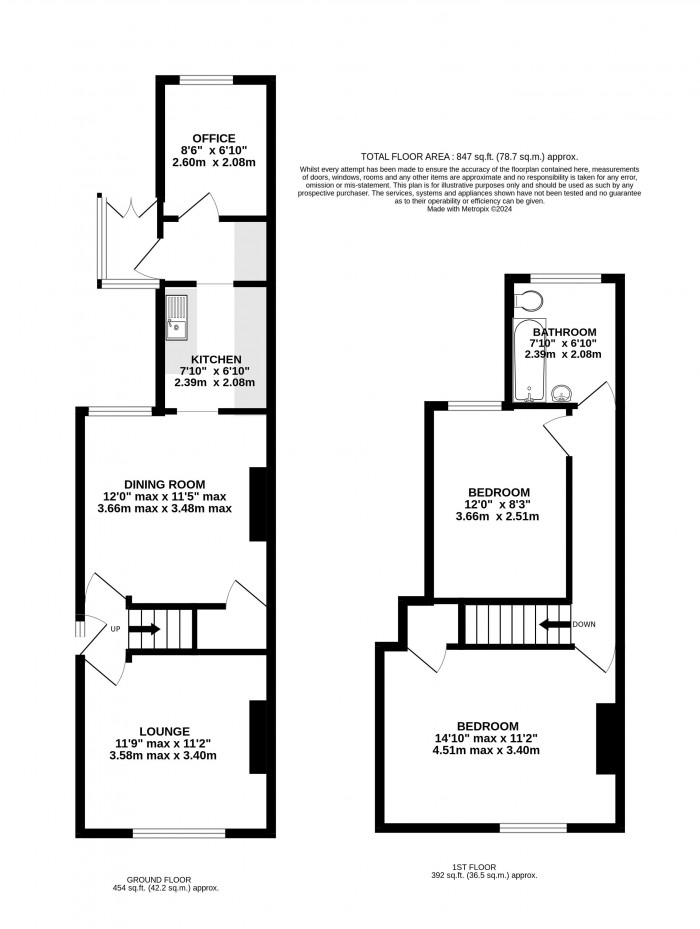
Entrance Lobby
Having side entrance door and stairs rising to first floor.
Lounge (11' 9'' max x 11' 2'' (3.58m x 3.40m))
Having ornamental fire surround and paved hearth, meter cupboard to alcove, radiator and coved ceiling.
Dining Room (12' 0'' max x 11' 5'' max (3.65m x 3.48m))
Having original storage cupboard to alcove, radiator and understairs storage cupboard.
Kitchen (7' 10'' x 6' 10'' (2.39m x 2.08m))
Having a range of matching wall and base units, single drainer stainless steel sink unit with tiled splash backs, built-in oven, hob and cooker hood, space for additional appliance and tiled effect flooring.
Utility
Having space for appliance with work surfacing over, wall and base units, wall mounted Viessman condensing central heating boiler (serviced annually) and door leading into porch.
Office (8' 6'' x 6' 10'' (2.59m x 2.08m))
Having radiator and plumbing for washing machine.
Porch
Having double doors leading to rear garden.
First Floor Landing
Having access to loft.
Bedroom 1 (14' 10'' max x 11' 2'' (4.52m x 3.40m))
Having radiator and airing cupboard housing hot water cylinder.
Bedroom 2 (12' 0'' x 8' 3'' (3.65m x 2.51m))
Having radiator.
Bathroom
Having 3 piece suite comprising panelled bath, pedestal wash hand basin, low level WC, radiator, fully tiled walls and extractor.
Outside Rear
To the rear of the property there is a concrete courtyard garden with garden shed.


Starkey&Brown were formed in 2006, by David Starkey and Michael Brown.
Read More
Selling your most valuable asset can seem really daunting and you need to be sure that the agent you choose will do their best to achieve you the best possible sale price for your property.
Read More
Finding a tenant for your property is only the beginning of being a Landlord.
Read More
Register for Property Updates
Register Here
How much is your property worth? Stop wondering and find out, with a property valuation from Starkey&Brown.
Book Here
Awards Starkey&Brown.
Read More
Meet the Team that keep Starkey&Brown moving.
Read More
Contact us here and we can assist you further.
Contact Us