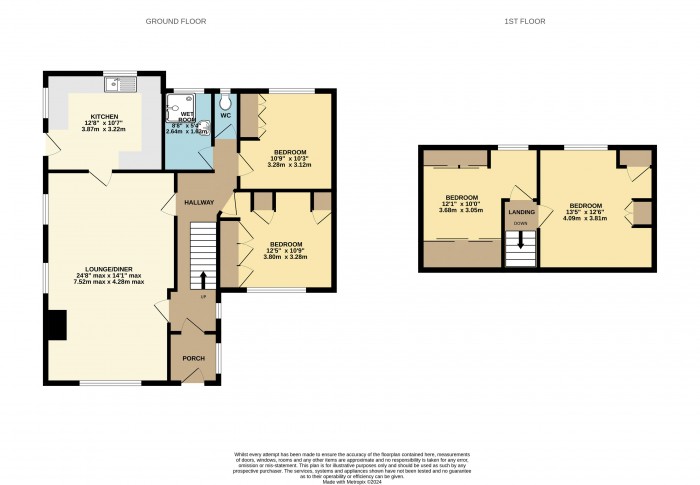
Entrance Porch
Having door to front aspect, window to side aspect and door to hallway.
Hallway
Having window to side aspect and stairs to first floor.
Lounge Diner (14' 0'' max x 24' 8'' max (4.26m x 7.51m))
Having windows to front and side aspects and 2 radiators.
Kitchen (12' 8'' x 10' 7'' (3.86m x 3.22m))
Having windows to rear and side aspects, door to side, wall and base units with work surfaces over, inset sink and drainer unit, radiator, gas central heating boiler (fitted 2023), space/plumbing for white goods and coved ceiling.
Wet Room (5' 4'' x 8' 8'' (1.62m x 2.64m))
Having window to rear aspect, heated towel rail, tiled surround, rainfall shower and additional handheld shower, wash hand basin and ceiling spotlights.
WC (2' 9'' x 5' 2'' (0.84m x 1.57m))
Having window to rear aspect and low level WC.
Bedroom 3 (12' 5'' x 10' 9'' (3.78m x 3.27m))
Having window to front aspect, radiator, fitted wardrobes and coved ceiling.
Bedroom 4 (10' 3'' x 10' 9'' (3.12m x 3.27m))
Having window to rear aspect, radiator, fitted wardrobes and coved ceiling.
First Floor Landing
Bedroom 1 (12' 6'' max x 13' 5'' max (3.81m x 4.09m))
Having window to rear aspect, radiator and fitted cupboards.
Bedroom 2 (12' 1'' max x 10' 0'' max (3.68m x 3.05m))
Having window to rear aspect, radiator and fitted cupboards.
Outside
The property occupies a good size corner plot with access round the whole property, there is parking for multiple vehicles, two garages and a lawned garden with a range of plants, shrubs and trees.


Starkey&Brown were formed in 2006, by David Starkey and Michael Brown.
Read More
Selling your most valuable asset can seem really daunting and you need to be sure that the agent you choose will do their best to achieve you the best possible sale price for your property.
Read More
Finding a tenant for your property is only the beginning of being a Landlord.
Read More
Register for Property Updates
Register Here
How much is your property worth? Stop wondering and find out, with a property valuation from Starkey&Brown.
Book Here
Awards Starkey&Brown.
Read More
Meet the Team that keep Starkey&Brown moving.
Read More
Contact us here and we can assist you further.
Contact Us