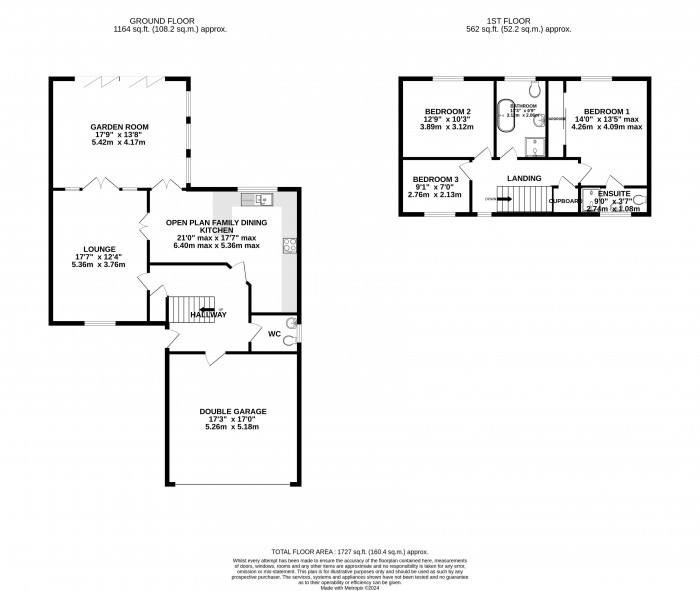
Front door into:
Hallway
Having stairs rising to first floor with understairs storage cupboard.
Lounge (17' 0'' x 12' 4'' (5.18m x 3.76m))
Having uPVC window to front aspect, spotlights to ceiling, radiator and uPVC double glazed French doors to garden room.
Kitchen Diner (21' 0'' max x 17' 7'' max (6.40m x 5.36m))
Having a range of fitted wall and base units, rolled edge worktop surfaces incorporating cupboards and drawers, one and and half sink with single drainer unit, built-in appliances includes dishwasher, washing machine, full length fridge, full length freezer, 4 ring induction hob with extractor hood over, integrated double oven and microwave, uPVC window to rear aspect and French doors leading to:
Garden Room (17' 9'' x 13' 8'' (5.41m x 4.16m))
Having ti and bi-fold doors leading to rear garden, apex roof and underfloor heating.
Downstairs WC (5' 4'' x 5' 0'' (1.62m x 1.52m))
Having 2 piece suite comprising of wash hand basin, low level flush WC and stainless steel hand towel rail.
First Floor Landing
Bedroom 1 (14' 0'' x 13' 5'' max measured to the rear of the wardrobes (4.26m x 4.09m))
Having fitted wardrobes with mirrored fronted sliding doors, uPVC window to rear aspect and radiator.
En-Suite (9' 6'' x 3' 2'' (2.89m x 0.96m))
Having 3 piece suite comprising of shower cubicle, wash hand basin, low level flush WC, heated towel rail, spotlights to ceiling, extractor fan and uPVC window to front aspect.
Bedroom 2 (12' 9'' x 10' 3'' (3.88m x 3.12m))
Having uPVC window to rear aspect and single radiator.
Bedroom 3 (9' 1'' x 7' 0'' (2.77m x 2.13m))
Having uPVC window to front aspect and radiator.
Family Bathroom (10' 3'' x 6' 9'' (3.12m x 2.06m))
Having a 4 piece suite comprising of panelled bath, shower cubicle, wash hand basin, low level WC, fully tiled walls, stainless steel heated towel rail, uPVC frosted window, spotlights to ceiling and extractor fan.
Outside Front
To the front of the property there is a front garden which is mainly laid to gravel. There is a tarmac driveway leading to a double garage.
Double Garage (17' 3'' x 17' 0'' (5.25m x 5.18m))
Having remote control up and over door, uPVC window to side aspect, wall mounted central heating boiler. Door through to hallway and wall mounted inverter for the solar panel system.
Outside Rear
Being predominantly south-facing. Built in barbecue area, paved patio and a grass lawn.


Starkey&Brown were formed in 2006, by David Starkey and Michael Brown.
Read More
Selling your most valuable asset can seem really daunting and you need to be sure that the agent you choose will do their best to achieve you the best possible sale price for your property.
Read More
Finding a tenant for your property is only the beginning of being a Landlord.
Read More
Register for Property Updates
Register Here
How much is your property worth? Stop wondering and find out, with a property valuation from Starkey&Brown.
Book Here
Awards Starkey&Brown.
Read More
Meet the Team that keep Starkey&Brown moving.
Read More
Contact us here and we can assist you further.
Contact Us