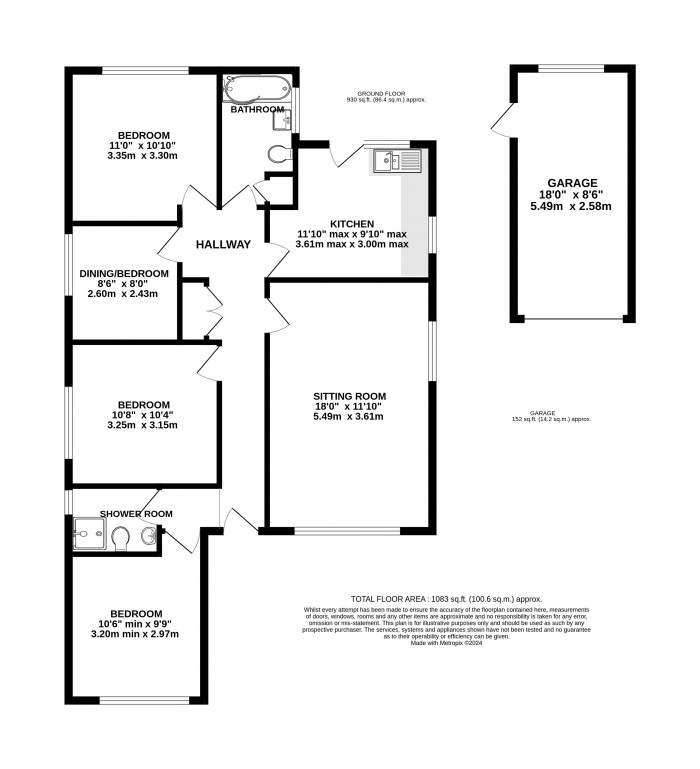
Entrance Hallway
Having uPVC front entrance door, large storage cupboard, access to loft with loft ladder, lighting, part boarding and central heating boiler (serviced annually).
Sitting Room (18' 0'' x 11' 10'' (5.48m x 3.60m))
Having double aspect windows, burner style electric fireplace with paved hearth and wooden surround, 2 radiators and coved ceiling.
Dining Room/Bedroom 4 (8' 6'' x 8' 0'' (2.59m x 2.44m))
Being currently utilised as a dining room and having radiator.
Kitchen (11' 10'' max x 9' 10'' max (3.60m x 2.99m))
Having a range of handmade wall and base units with coordinating Welsh dresser, pelmet lighting, one and a half bowl single drainer ceramic sink unit with mixer taps over and tiled splash backs, gas cooker point, space for fridge freezer, ceramic tiled floor and uPVC door leading to rear garden.
Bedroom 1 (11' 0'' max x 11' 0'' (3.35m x 3.35m))
Having radiator, coved ceiling, window overlooking the rear garden.
Bedroom 2 (10' 8'' x 10' 4'' (3.25m x 3.15m))
Having radiator.
Bedroom 3 (10' 6'' min x 9' 9'' (3.20m x 2.97m))
Being currently utilised as an office and having radiator.
Bathroom
Having 3 piece suite comprising 'P' shaped panelled bath with power shower and curved glass shower screen over, wash hand basin set in vanity unit, low level WC, tiled effect flooring, electric shaver point, heated towel rail, fully tiled walls and utility cupboard with plumbing for washing machine and shelving over.
Shower Room
Having 3 piece suite comprising tiled shower cubicle with shower and glass shower door, wash hand basin set in vanity unit, low level WC, tiled effect laminate flooring, heated towel rail and part tiled walls.
Outside Front
To the front of the property there is an established garden bordered by a wide variety of plants, shrubs and trees. Outside lighting, block paved driveway with space for 4 vehicles extending to side and garage. Secure gate at side leading to rear garden.
Garage (18' 0'' x 8' 6'' (5.48m x 2.59m))
Having up and over door, power and light. Door leading into garden.
Outside Rear
To the rear of the property there is an established south-facing garden which offers an excellent degree of privacy with a large lawn and bordered by a wide variety of flowers, plants, shrubs and trees, large paved patio area, 2 garden sheds, outside lighting and archway leading into further orchard garden area with a variety of fruit trees, summer house with adjacent paved patio area.


Starkey&Brown were formed in 2006, by David Starkey and Michael Brown.
Read More
Selling your most valuable asset can seem really daunting and you need to be sure that the agent you choose will do their best to achieve you the best possible sale price for your property.
Read More
Finding a tenant for your property is only the beginning of being a Landlord.
Read More
Register for Property Updates
Register Here
How much is your property worth? Stop wondering and find out, with a property valuation from Starkey&Brown.
Book Here
Awards Starkey&Brown.
Read More
Meet the Team that keep Starkey&Brown moving.
Read More
Contact us here and we can assist you further.
Contact Us