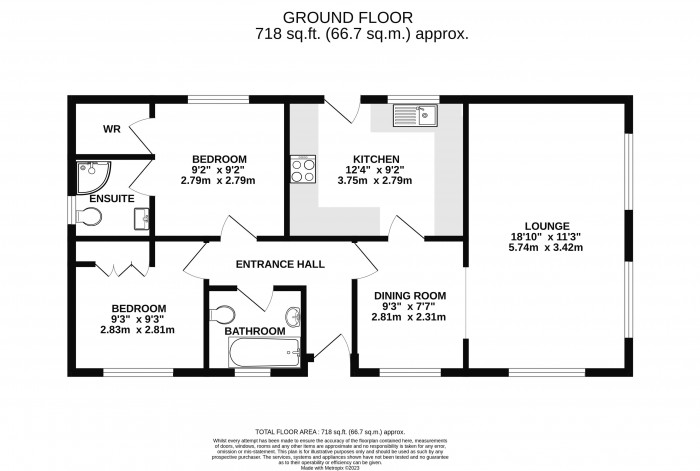
Entrance Hallway
Having uPVC front entrance door, radiator and coved ceiling.
Lounge (18' 10'' x 11' 3'' (5.74m x 3.43m))
Having modern electric fireplace, double aspect windows, radiator and coved ceiling.
Dining Room (9' 3'' x 7' 7'' (2.82m x 2.31m))
Having radiator and coved ceiling.
Kitchen (12' 4'' x 9' 2'' (3.76m x 2.79m))
Having a range of matching wall and base units, 2 larder units, single drainer stainless steel sink unit with mixer taps over, built-in eye level oven, electric hob with cooker hood over, integral washing machine, integral full height fridge freezer, wood effect vinyl flooring, radiator, concealed central heating boiler and uPVC door leading to rear.
Bedroom 1 (9' 2'' x 9' 2'' (2.79m x 2.79m))
Having radiator, coved ceiling, large walk-in wardrobe with hanging rail, shelving and lighting.
En-Suite
Having 3 piece suite comprising corner tiled shower cubicle with mains fed shower, wash hand basin set in vanity unit, low level WC, wood effect vinyl flooring, radiator, coved ceiling and extractor.
Bedroom 2 (9' 3'' x 9' 3'' (2.82m x 2.82m))
Having fitted wardrobes, radiator, coved ceiling and access to loft.
Bathroom
Having 3 piece suite comprising panelled bath, pedestal wash hand basin, low level WC, wood effect vinyl flooring, radiator, part tiled walls, coved ceiling and extractor.
Outside
To the front of the property there is a block paved driveway with outside lighting and steps leading to front entrance door. The garden extends to the side and rear and comprises lawn with 2 paved patio areas, concrete sectional building areas with power and light, additional garden store, outside lighting, cold water tap and outside power point.
Agents Note
Ground rent is payable on a monthly basis and is approximately £150 to include electric.
Agents Note 2
Various items of furniture/appliances maybe included as part of a sale subject to negotiations. Call for further details.

Starkey&Brown were formed in 2006, by David Starkey and Michael Brown.
Read More
Selling your most valuable asset can seem really daunting and you need to be sure that the agent you choose will do their best to achieve you the best possible sale price for your property.
Read More
Finding a tenant for your property is only the beginning of being a Landlord.
Read More
Register for Property Updates
Register Here
How much is your property worth? Stop wondering and find out, with a property valuation from Starkey&Brown.
Book Here
Awards Starkey&Brown.
Read More
Meet the Team that keep Starkey&Brown moving.
Read More
Contact us here and we can assist you further.
Contact Us