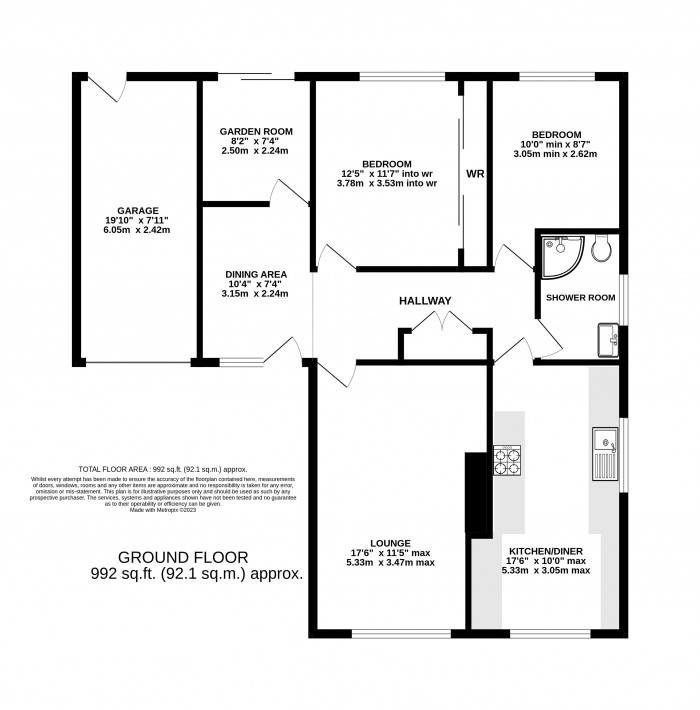
Lounge (17' 6'' x 11' 5'' max (5.33m x 3.48m))
Having bow window to front aspect, electric fireplace with granite hearth and inset and wooden surround, radiator and coved ceiling.
Kitchen Diner (17' 6'' x 10' 0'' max (5.33m x 3.05m))
Having a range of matching wall and base units, 3 larder units, single drainer stainless steel sink unit with mixer taps over and tiled splash backs, built-in eye level oven, gas hob with cooker hood over, integral microwave, American style fridge freezer, washing machine, dishwasher, wood effect flooring, radiator, coved ceiling and double aspect windows.
Dining Area (10' 4'' x 7' 4'' (3.15m x 2.23m))
Having uPVC front entrance door, laminate wood effect flooring, coved ceiling, LED downlights and opening into hallway.
Garden Room (8' 3'' x 7' 4'' (2.51m x 2.23m))
Having laminate wood effect flooring, radiator, coved ceiling and sliding patio door leading to garden.
Hallway
Having laminate wood effect flooring, radiator, large airing cupboard housing Worcester Bosch central heating boiler, wall lights, coved ceiling and access to loft.
Bedroom 1 (12' 5'' x 11' 7'' into wardrobes (3.78m x 3.53m))
Having fitted and sliding door wardrobes, radiator and coved ceiling.
Bedroom 2 (10' 0'' min x 8' 7'' (3.05m x 2.61m))
Having radiator and coved ceiling.
Shower Room
Having 3 piece suite comprising corner tiled shower cubicle with mains fed rainfall shower, additional handheld shower, wash hand basin set in vanity unit, low level WC and radiator.
Outside Front
To the front of the property there is a lawned garden area, outside lighting, double width concrete driveway with space for at least 4 vehicles and giving access to garage. Gate at side leading to rear garden.
Garage (19' 10'' x 7' 11'' (6.04m x 2.41m))
Having up and over door, power and light. Door leading to garden.
Outside Rear
To the rear of the property there is a generous sized fully enclosed garden which offers an excellent degree of privacy and comprising lawn with large paved patio area, a variety of plants and shrubs. Personnel door to garage.


Starkey&Brown were formed in 2006, by David Starkey and Michael Brown.
Read More
Selling your most valuable asset can seem really daunting and you need to be sure that the agent you choose will do their best to achieve you the best possible sale price for your property.
Read More
Finding a tenant for your property is only the beginning of being a Landlord.
Read More
Register for Property Updates
Register Here
How much is your property worth? Stop wondering and find out, with a property valuation from Starkey&Brown.
Book Here
Awards Starkey&Brown.
Read More
Meet the Team that keep Starkey&Brown moving.
Read More
Contact us here and we can assist you further.
Contact Us