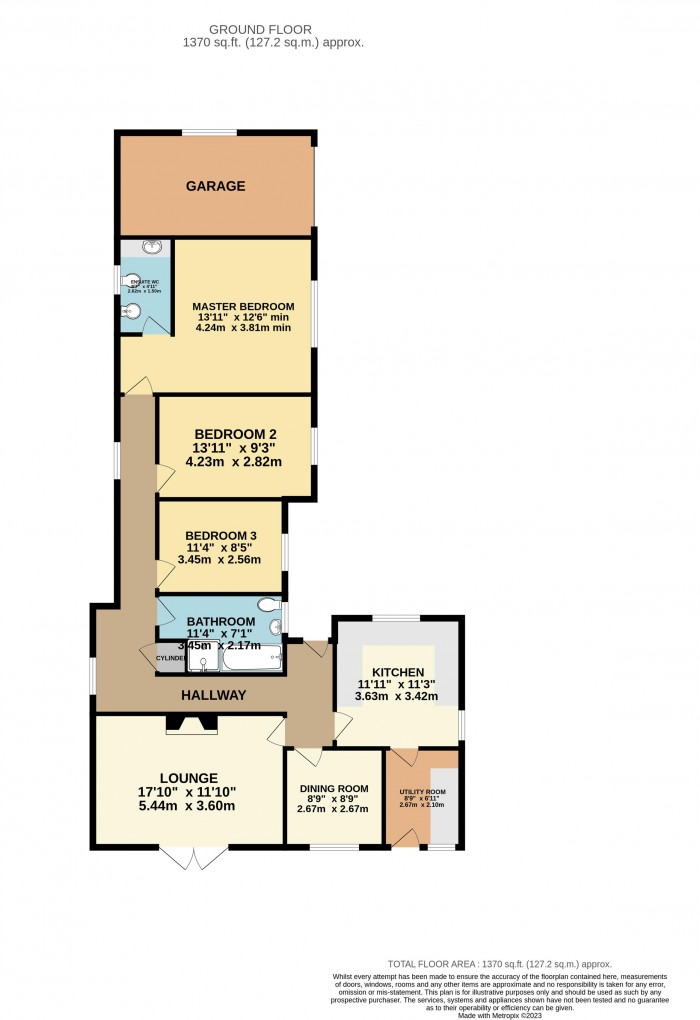
Entrance & Hallway
Spacious Entrance Hall with reception rooms off & Hallway leading to Bedrooms & Bathroom/WC. Timber front entrance door and glazed side panel, 2 radiators, loft access, 2 additional uPVC double glazed windows and cupboard with hot water cylinder.
Lounge (17' 10'' x 11' 10'' (5.43m x 3.60m))
Good size Lounge with feature electric fireplace, 2 radiators and French doors leading into rear garden.
Dining Room (8' 9'' x 8' 9'' (2.66m x 2.66m))
Having uPVC double glazed window with view over the rear garden and radiator.
Kitchen (11' 3'' x 11' 11'' (3.43m x 3.63m))
With a good range of farmhouse style pine units, electric oven with hob, double sink unit, tiled flooring, uPVC double glazed windows to front and side aspects, radiator. Access to:
Utility Room (8' 9'' x 6' 11'' (2.66m x 2.11m))
Wide worktop with space, power and plumbing beneath for appliances, main telephone point, wall mounted consumer unit, tiled flooring, uPVC double glazed window and part glazed door to back garden.
Master Bedroom (12' 6'' min x 13' 11'' (3.81m x 4.24m))
Spacious Master Bedroom with uPVC double glazed window to side aspect and radiator. Access to:
En-Suite WC (4' 11'' x 8' 7'' (1.50m x 2.61m))
Fitted base unit with inset hand wash basin, bidet, low level WC, radiator.
Bedroom 2 (9' 3'' x 13' 11'' (2.82m x 4.24m))
Double bedroom, uPVC double glazed window to side aspect and radiator.
Bedroom 3 (8' 5'' x 11' 4'' (2.56m x 3.45m))
Double Bedroom, uPVC double glazed window to side aspect and radiator.
Bathroom (7' 1'' x 11' 4'' (2.16m x 3.45m))
With 4 piece suite comprising panelled bath, shower cubicle, low level WC, pedestal hand wash basin unit. uPVC double glazed obscured window, radiator.
Outside Rear
Enclosed South facing sunny garden with patio, lawn, flower borders which has fenced and hedged boundaries, outside tap & water butt. pathway leading to either side and the front of the property and a timber-built garden shed.
Outside Front
To the front of the property there is a block paved driveway with parking for several vehicles, 2 lawned areas, access to a single garage.
Single Garage
Having up and over door, power and lighting.


Starkey&Brown were formed in 2006, by David Starkey and Michael Brown.
Read More
Selling your most valuable asset can seem really daunting and you need to be sure that the agent you choose will do their best to achieve you the best possible sale price for your property.
Read More
Finding a tenant for your property is only the beginning of being a Landlord.
Read More
Register for Property Updates
Register Here
How much is your property worth? Stop wondering and find out, with a property valuation from Starkey&Brown.
Book Here
Awards Starkey&Brown.
Read More
Meet the Team that keep Starkey&Brown moving.
Read More
Contact us here and we can assist you further.
Contact Us