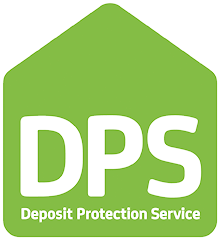Viewing Request for Moor Lane, North Hykeham, Lincoln
Offered for sale with NO ONWARD CHAIN is this beautifully crafted, architect-designed detached family home, situated within a private development of only four properties in the ever-popular North Hykeham area of Lincoln. This exceptional home, constructed by the highly regarded local developer Riva Construction, is finished to an outstanding standard throughout, complete with an EPC Rating of 85 B and lies within walking distance of a wide range of local amenities.
The ground floor accommodation is spacious and benefits from underfloor heating throughout. Upon entering, you're greeted by a generous entrance hallway with a stunning bespoke handmade central staircase. There is a ground floor WC, a versatile office or fourth bedroom, and a 17'4 sitting room with French doors that open out to the rear garden. The heart of the home is an impressive 17'4 kitchen diner, complete with granite work surfaces, a central island with a large breakfast bar, and expansive bi-folding doors that lead to a paved patio area—perfect for entertaining. A separate utility room completes the ground floor layout.
Upstairs, a spacious galleried landing offers a range of fitted storage cupboards and wardrobes, leading to three well-proportioned double bedrooms. The master suite is particularly impressive, featuring a 17'10 bedroom, a walk-in wardrobe area with a comprehensive range of fitted wardrobes, and a stylish en suite shower room. The first floor also offers a contemporary family bathroom.
Outside, the property benefits from a block paved driveway with parking for at least three vehicles and an integral double garage with electric roller shutter doors. The generous plot extends to the side and rear of the property, providing ample outdoor space ideal for entertaining and relaxing whilst also having a timber built cabin.
In the agent’s opinion, internal viewing is highly recommended to fully appreciate the size, design, and quality of accommodation on offer. To arrange a viewing, please contact Starkey&Brown. Council tax band: E. Freehold.
The ground floor accommodation is spacious and benefits from underfloor heating throughout. Upon entering, you're greeted by a generous entrance hallway with a stunning bespoke handmade central staircase. There is a ground floor WC, a versatile office or fourth bedroom, and a 17'4 sitting room with French doors that open out to the rear garden. The heart of the home is an impressive 17'4 kitchen diner, complete with granite work surfaces, a central island with a large breakfast bar, and expansive bi-folding doors that lead to a paved patio area—perfect for entertaining. A separate utility room completes the ground floor layout.
Upstairs, a spacious galleried landing offers a range of fitted storage cupboards and wardrobes, leading to three well-proportioned double bedrooms. The master suite is particularly impressive, featuring a 17'10 bedroom, a walk-in wardrobe area with a comprehensive range of fitted wardrobes, and a stylish en suite shower room. The first floor also offers a contemporary family bathroom.
Outside, the property benefits from a block paved driveway with parking for at least three vehicles and an integral double garage with electric roller shutter doors. The generous plot extends to the side and rear of the property, providing ample outdoor space ideal for entertaining and relaxing whilst also having a timber built cabin.
In the agent’s opinion, internal viewing is highly recommended to fully appreciate the size, design, and quality of accommodation on offer. To arrange a viewing, please contact Starkey&Brown. Council tax band: E. Freehold.




