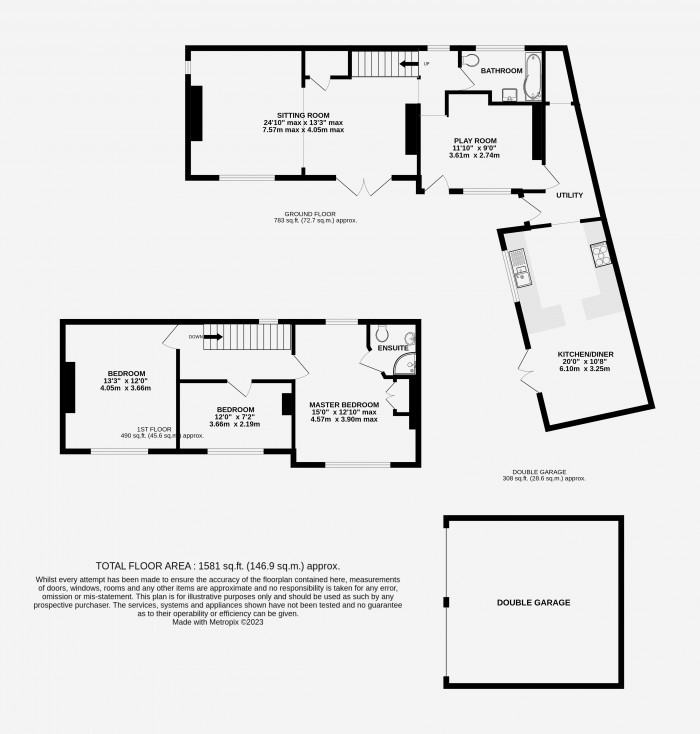
Sitting Room (24' 10'' max x 13' 3'' max (7.56m x 4.04m))
Having feature cast iron log burner fireplace with tiled hearth and stone surround, 2 radiators, dado rail, coved ceiling, downlights, large south-facing window overlooking the garden and large French doors leading onto the garden.
Play Room (11' 10'' min x 9' 0'' min (3.60m x 2.74m))
Having front entrance door, radiator, dado rail, coved ceiling and downlights.
Kitchen Diner (20' 1'' x 10' 8'' (6.12m x 3.25m))
Having a range of matching wall and base units, one and a half bowl single drainer black composite sink unit with mixer taps over, tiled splash backs, built-in Bosch oven and hob, AEG cooker hood, integral Bosch dishwasher, integral fridge, ceramic tiled floor, radiator, LED downlights and French doors overlooking the garden.
Utility
Having space for fridge freezer, plumbing for washing machine, combination central heating boiler (installed 2022), pantry, ceramic tiled floor, radiator and LED downlights.
Bathroom
Having 3 piece suite comprising oversized 'P' shaped panelled shower bath with mains fed shower and curved glass shower screen over, pedestal wash hand basin, low level WC, ceramic tiled floor, radiator, fully tiled walls, coved ceiling, downlights and extractor.
First Floor Landing
Having access to loft.
Master Bedroom (15' 0'' x 12' 10'' max (4.57m x 3.91m))
Having built-in wardrobe, radiator, access to additional loft space and south-facing with views over the garden.
En-Suite
Having 3 piece suite comprising corner tiled shower cubicle with electric shower appliance, pedestal wash hand basin, low level WC, ceramic tiled floor, radiator, fully tiled walls and extractor.
Bedroom 2 (13' 3'' x 12' 0'' (4.04m x 3.65m))
Having south-facing window with views over the rear garden and radiator.
Bedroom 3 (12' 0'' x 7' 2'' (3.65m x 2.18m))
Having radiator and south-facing window with views over the garden.
Outside
The property benefits from a generous sized south-facing lawned garden with central water feature, partial views of the local church, gravelled borders, outside lighting, 5-bar gate giving access to gravelled driveway with space for at least 3 vehicles and giving access to double garage, useful storage area to side of garage.


Starkey&Brown were formed in 2006, by David Starkey and Michael Brown.
Read More
Selling your most valuable asset can seem really daunting and you need to be sure that the agent you choose will do their best to achieve you the best possible sale price for your property.
Read More
Finding a tenant for your property is only the beginning of being a Landlord.
Read More
Register for Property Updates
Register Here
How much is your property worth? Stop wondering and find out, with a property valuation from Starkey&Brown.
Book Here
Awards Starkey&Brown.
Read More
Meet the Team that keep Starkey&Brown moving.
Read More
Contact us here and we can assist you further.
Contact Us