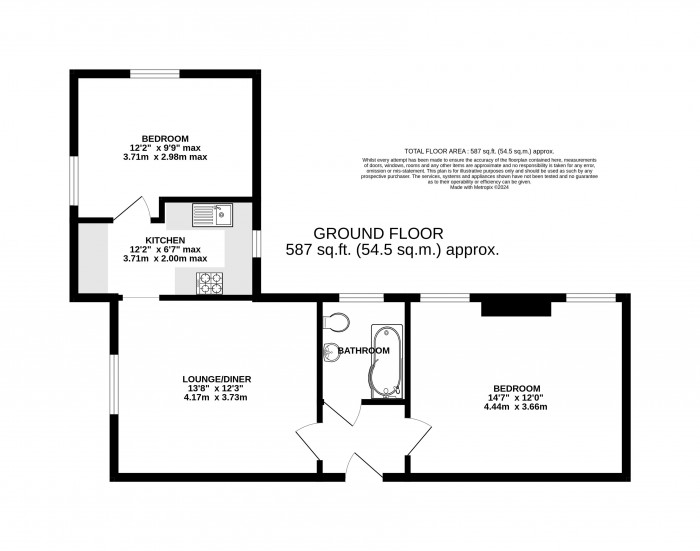
Entrance Lobby
Having main entrance door and telephone for entry intercom system.
Lounge Diner (13' 8'' x 12' 3'' (4.16m x 3.73m))
Having laminate wood effect flooring, radiator and ornate coving.
Kitchen (12' 2'' max x 6' 7'' max (3.71m x 2.01m))
Having a range of matching wall and base units, single drainer stainless steel sink unit with mixer taps over, built-in oven, hob and cooker hood, integral full fridge freezer, integral dishwasher, integral washing machine, laminate wood effect flooring, downlights, concealed combination condensing central heating Vaillant boiler (approximately 10 years old).
Bedroom 1 (14' 7'' x 12' 0'' (4.44m x 3.65m))
Having laminate wood effect flooring, radiator and access to loft.
Bedroom 2 (12' 2'' x 9' 9'' max (3.71m x 2.97m))
Having laminate wood effect flooring, radiator and access to additional loft space.
Bathroom
Having 3 piece suite comprising oversized 'P' shaped panelled shower bath with mains fed rainfall shower, additional handheld shower and curved glass shower screen, pedestal wash hand basin, low level WC, ceramic tiled floor, heated towel rail, part tiled walls, downlights and extractor.
Outside
The property benefits from communal garden and parking area with ample parking space for all apartments with additional visitor parking spaces and well maintained surprisingly large lawned garden areas and communal bin store.
Agents Note
A service charge payable for the maintenance of all communal areas and grounds and amounts to £1,855.14 per annum. Call today for further details.
Agents Note 1
Starkey & Brown have not inspected a copy of the lease and therefore potential purchasers are advised to make their own enquiries with regards to this matter before proceeding with an offer.
Agents Note 2
The photo shows the entire block. The apartment forms part of the block as shown.


Starkey&Brown were formed in 2006, by David Starkey and Michael Brown.
Read More
Selling your most valuable asset can seem really daunting and you need to be sure that the agent you choose will do their best to achieve you the best possible sale price for your property.
Read More
Finding a tenant for your property is only the beginning of being a Landlord.
Read More
Register for Property Updates
Register Here
How much is your property worth? Stop wondering and find out, with a property valuation from Starkey&Brown.
Book Here
Awards Starkey&Brown.
Read More
Meet the Team that keep Starkey&Brown moving.
Read More
Contact us here and we can assist you further.
Contact Us