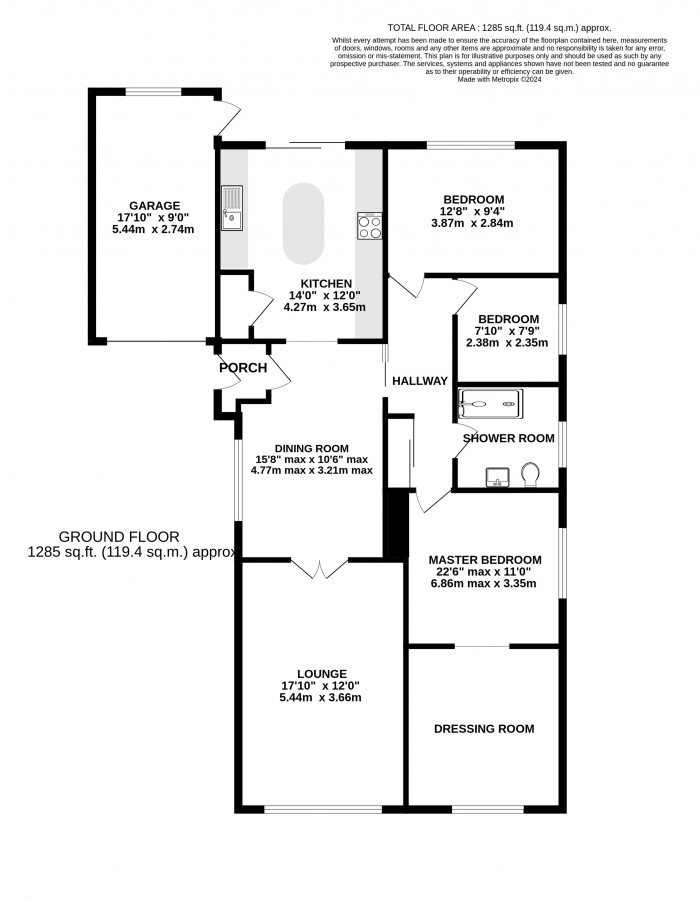
Entrance Porch
Having uPVC side entrance door. Door into dining room.
Lounge (17' 10'' x 12' 0'' (5.43m x 3.65m))
Having radiator, coved ceiling and French doors into:
Dining Room (15' 8'' max x 10' 6'' max (4.77m x 3.20m))
Having laminate wood effect flooring, radiator and archway into:
Kitchen (14' 0'' x 12' 2'' (4.26m x 3.71m))
Having a range of matching wall and base units, slide out larder, additional larder unit with central heating boiler (installed 2014 and serviced 2023), central island unit with breakfast bar and integrated power points, eye level double oven, additional eye level microwave oven with plate warmer beneath, induction hob with cooker hood over, integral full height fridge freezer, integral washer/dryer (new 2023), integral dishwasher, ceramic tiled floor, contemporary style vertical radiator, useful cupboard, LED downlights and sliding patio door leading onto rear garden.
Inner Hallway
Having radiator, storage cupboard and access to part boarded loft with loft ladder.
Master Bedroom (22' 6'' max x 11' 0'' (6.85m x 3.35m))
Having 2 radiators and large walk-in wardrobe/dressing area.
Bedroom 2 (12' 8'' x 9' 4'' (3.86m x 2.84m))
Having radiator and window overlooking the garden.
Bedroom 3 (7' 8'' x 7' 10'' (2.34m x 2.39m))
Having radiator.
Luxury Shower Room
Having luxury 3 piece suite comprising large walk-in shower cubicle with aquaboard splashbacks, mains fed rainfall shower, additional handheld shower and glass shower screen, wash hand basin set in vanity unit, low level WC, LED multi-media smart phone operated mirror with integrated sound system, ceramic tiled floor with underfloor heating, heated towel rail, fully tiled walls, LED lights and extractor.
Outside Front
To the front of the property there is a generous sized frontage comprising lawn with a wide variety of flowers, plants and shrubs, driveway with space for 4/5 vehicles extending to side and garage.
Garage (17' 10'' x 9' 0'' (5.43m x 2.74m))
Having remote control roller shutter door (new 2024), power and light, frosted window to rear aspect and uPVC door leading onto garden. A new garage roof was also fitted in November 2022.
Outside Rear
To the rear of the property there is a fully enclosed west-facing garden being mainly laid to lawn with a variety of flowers, plants and shrubs, paved patio area, outside lighting and personnel door to garage.


Starkey&Brown were formed in 2006, by David Starkey and Michael Brown.
Read More
Selling your most valuable asset can seem really daunting and you need to be sure that the agent you choose will do their best to achieve you the best possible sale price for your property.
Read More
Finding a tenant for your property is only the beginning of being a Landlord.
Read More
Register for Property Updates
Register Here
How much is your property worth? Stop wondering and find out, with a property valuation from Starkey&Brown.
Book Here
Awards Starkey&Brown.
Read More
Meet the Team that keep Starkey&Brown moving.
Read More
Contact us here and we can assist you further.
Contact Us