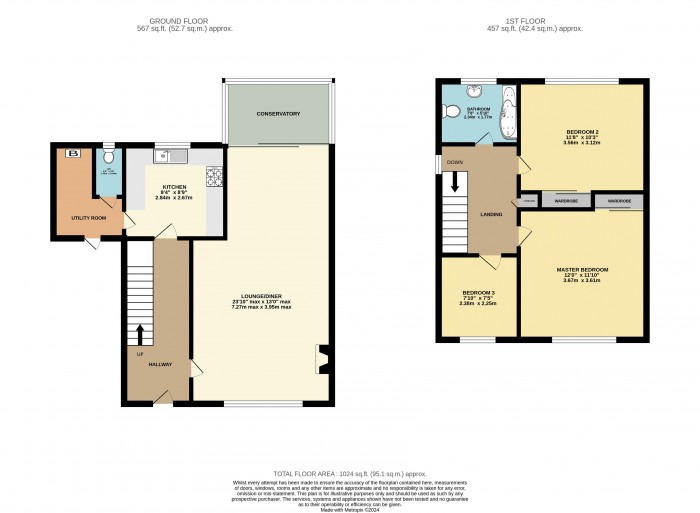
Entrance Hall
Having uPVC front entrance door, coved ceiling, radiator and stairs rising to first floor.
Living Room/Dining Room (23' 10max'' x 13' 0max'' (7.26m x 3.96m))
Having uPVC double glazed window to front aspect, feature stone fire place, coved ceiling, radiator and uPVC double glazed sliding patio doors leading onto the conservatory.
Conservatory
Having uPVC double glazed windows and patio doors leading onto the rear garden.
Kitchen (9' 4'' x 8' 9'' (2.84m x 2.66m))
Having base cupboard units with work surfaces over, inset sink and drainer unit, cooker, plumbing for washing machine, pantry and uPVC double glazed window to rear aspect.
Utility room
Having uPVC front entrance door, boiler, storage cupboard and radiator.
Downstairs WC (4' 9'' x 2' 9'' (1.45m x 0.84m))
Having low level flush WC and uPVC double glazed window to rear aspect.
First Floor Landing
Having uPVC double glazed window to side aspect and storage cupboard.
Family Bathroom (5' 10'' x 7' 8'' (1.78m x 2.34m))
Having panelled bath, pedestal wash hand basin, low level flush WC, radiator, access to loft and uPVC double glazed window to rear aspect.
Bedroom 1 (12' 0'' x 11' 10'' (3.65m x 3.60m))
Having uPVC double glazed window to front aspect, built in wardrobe, coved ceiling and radiator.
Bedroom 2 (11' 8'' x 10' 3'' (3.55m x 3.12m))
Having uPVC double glazed window to rear aspect, coved ceiling and radiator.
Bedroom 3 (7' 10'' x 7' 5'' (2.39m x 2.26m))
Having uPVC double glazed window to front aspect, built in bedframe and radiator.
Outside
To the rear of the property the enclosed garden is mainly laid to lawn, a gate provides access to the rear of the property and garage.

Starkey&Brown were formed in 2006, by David Starkey and Michael Brown.
Read More
Selling your most valuable asset can seem really daunting and you need to be sure that the agent you choose will do their best to achieve you the best possible sale price for your property.
Read More
Finding a tenant for your property is only the beginning of being a Landlord.
Read More
Register for Property Updates
Register Here
How much is your property worth? Stop wondering and find out, with a property valuation from Starkey&Brown.
Book Here
Awards Starkey&Brown.
Read More
Meet the Team that keep Starkey&Brown moving.
Read More
Contact us here and we can assist you further.
Contact Us